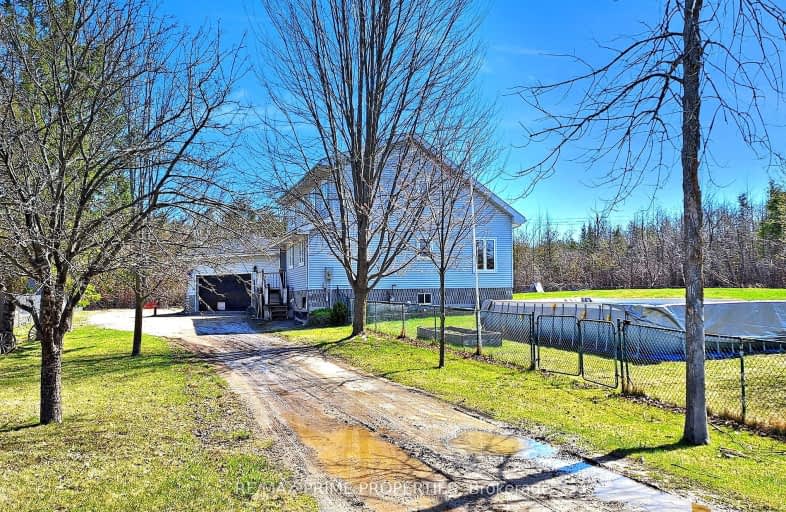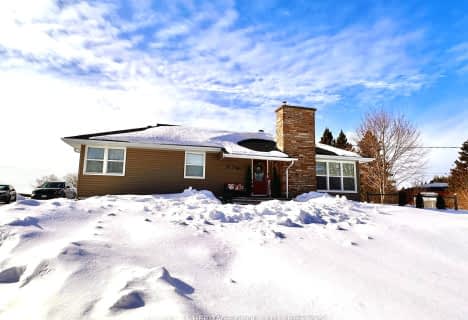
Holy Family Catholic School
Elementary: Catholic
10.67 km
Thorah Central Public School
Elementary: Public
11.82 km
Beaverton Public School
Elementary: Public
10.98 km
Sunderland Public School
Elementary: Public
13.06 km
Morning Glory Public School
Elementary: Public
4.38 km
McCaskill's Mills Public School
Elementary: Public
8.08 km
Our Lady of the Lake Catholic College High School
Secondary: Catholic
25.63 km
Brock High School
Secondary: Public
9.76 km
Sutton District High School
Secondary: Public
14.35 km
Keswick High School
Secondary: Public
24.92 km
Port Perry High School
Secondary: Public
32.26 km
Uxbridge Secondary School
Secondary: Public
26.04 km
-
Pefferlaw Community Park
Georgina ON 3.02km -
Beaverton Mill Gateway Park
Beaverton ON 10.64km -
Sibbald Point Provincial Park
26465 York Rd 18 (Hwy #48 and Park Road), Sutton ON L0E 1R0 11.38km
-
CIBC
254 Pefferlaw Rd, Pefferlaw ON L0E 1N0 2.73km -
CIBC
339 Simcoe St, Beaverton ON L0K 1A0 10.61km -
TD Canada Trust Branch and ATM
370 Simcoe St, Beaverton ON L0K 1A0 10.64km







