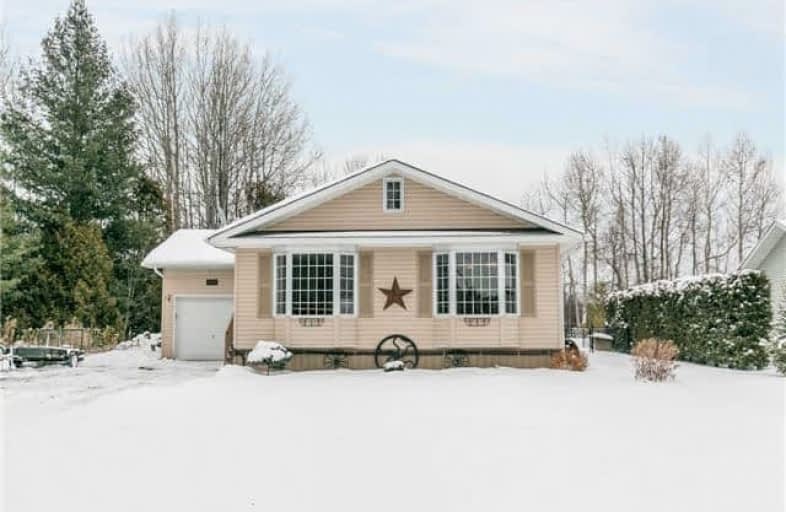Sold on Mar 16, 2018
Note: Property is not currently for sale or for rent.

-
Type: Detached
-
Style: Bungalow
-
Size: 1100 sqft
-
Lot Size: 60 x 341.55 Feet
-
Age: No Data
-
Taxes: $3,065 per year
-
Days on Site: 31 Days
-
Added: Sep 07, 2019 (1 month on market)
-
Updated:
-
Last Checked: 1 month ago
-
MLS®#: N4040847
-
Listed By: Keller williams realty centres, brokerage
View The Walk-Thru Virtual Tour Link. This Home Has Too Many Upgrades/Features To List! Meticulously Maintained And Extensively Upgraded. New Roof (2016), New Furnace (2017), Generac Back-Up Generator (2017) ($17,000 Unit), Uv Water Filtration System (2018), Professionally Finished Basement (2017). Massive 360 Ft X 60 Ft Lot, With Large Deck. Huge Private Driveway, And Stunning Curb Appeal, On Blvd. Located In South End Of Beaverton.
Extras
Excluded : Pool Table And Led Panel Light Above Pool Table , Hallway Mirror On Main Floor, Light Fixture Above Dinner Table, Hot Tub On Back Deck
Property Details
Facts for 24215 Thorah Park Boulevard, Brock
Status
Days on Market: 31
Last Status: Sold
Sold Date: Mar 16, 2018
Closed Date: Jun 04, 2018
Expiry Date: Jul 10, 2018
Sold Price: $468,500
Unavailable Date: Mar 16, 2018
Input Date: Feb 12, 2018
Property
Status: Sale
Property Type: Detached
Style: Bungalow
Size (sq ft): 1100
Area: Brock
Community: Beaverton
Availability Date: 90 Days
Inside
Bedrooms: 3
Bedrooms Plus: 1
Bathrooms: 2
Kitchens: 1
Rooms: 6
Den/Family Room: No
Air Conditioning: Central Air
Fireplace: No
Laundry Level: Lower
Central Vacuum: N
Washrooms: 2
Utilities
Electricity: Available
Gas: Available
Cable: Available
Telephone: Available
Building
Basement: Finished
Heat Type: Forced Air
Heat Source: Gas
Exterior: Vinyl Siding
Water Supply Type: Drilled Well
Water Supply: Well
Special Designation: Unknown
Parking
Driveway: Private
Garage Spaces: 1
Garage Type: Attached
Covered Parking Spaces: 8
Total Parking Spaces: 9
Fees
Tax Year: 2018
Tax Legal Description: Part Lot 16, Pl. 425, Brock Twp.
Taxes: $3,065
Highlights
Feature: Fenced Yard
Feature: Wooded/Treed
Land
Cross Street: Hwy 48/Lakeridge Rd(
Municipality District: Brock
Fronting On: East
Pool: None
Sewer: Septic
Lot Depth: 341.55 Feet
Lot Frontage: 60 Feet
Zoning: Res
Additional Media
- Virtual Tour: http://wylieford.homelistingtours.com/listing2/24215-thorah-park-blvd
Rooms
Room details for 24215 Thorah Park Boulevard, Brock
| Type | Dimensions | Description |
|---|---|---|
| Living Main | 3.60 x 4.67 | Bay Window, Laminate |
| Dining Main | 2.51 x 3.96 | Bay Window, Combined W/Living |
| Kitchen Main | 3.27 x 3.96 | Centre Island, Pot Lights |
| Master Main | 3.40 x 3.96 | Double Closet, 2 Pc Ensuite |
| 2nd Br 2nd | 3.02 x 3.30 | Laminate, Closet |
| 3rd Br Main | 2.70 x 2.94 | Laminate, Closet |
| XXXXXXXX | XXX XX, XXXX |
XXXX XXX XXXX |
$XXX,XXX |
| XXX XX, XXXX |
XXXXXX XXX XXXX |
$XXX,XXX |
| XXXXXXXX XXXX | XXX XX, XXXX | $468,500 XXX XXXX |
| XXXXXXXX XXXXXX | XXX XX, XXXX | $479,000 XXX XXXX |

Holy Family Catholic School
Elementary: CatholicThorah Central Public School
Elementary: PublicBeaverton Public School
Elementary: PublicSunderland Public School
Elementary: PublicMorning Glory Public School
Elementary: PublicMcCaskill's Mills Public School
Elementary: PublicOrillia Campus
Secondary: PublicOur Lady of the Lake Catholic College High School
Secondary: CatholicBrock High School
Secondary: PublicSutton District High School
Secondary: PublicKeswick High School
Secondary: PublicUxbridge Secondary School
Secondary: Public

