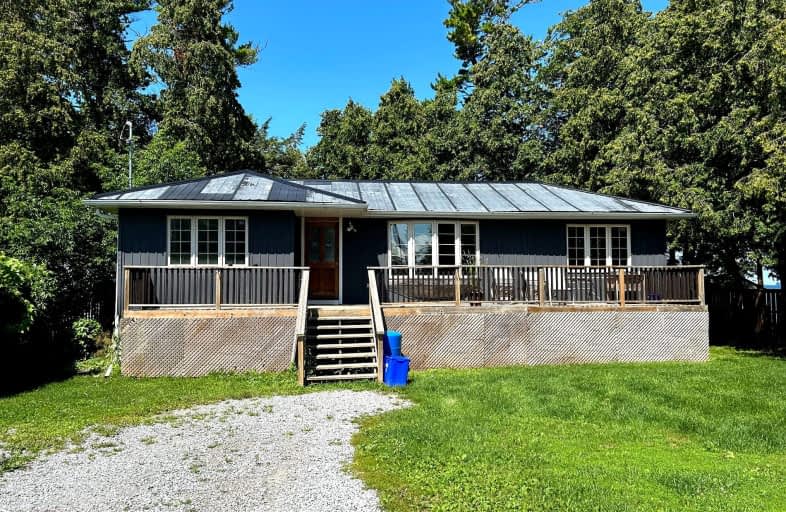
Video Tour
Car-Dependent
- Almost all errands require a car.
0
/100
Somewhat Bikeable
- Most errands require a car.
26
/100

Holy Family Catholic School
Elementary: Catholic
7.41 km
Thorah Central Public School
Elementary: Public
8.68 km
Beaverton Public School
Elementary: Public
7.59 km
Sunderland Public School
Elementary: Public
15.45 km
Morning Glory Public School
Elementary: Public
6.52 km
McCaskill's Mills Public School
Elementary: Public
8.56 km
Orillia Campus
Secondary: Public
32.35 km
Our Lady of the Lake Catholic College High School
Secondary: Catholic
27.82 km
Brock High School
Secondary: Public
9.94 km
Sutton District High School
Secondary: Public
15.84 km
Keswick High School
Secondary: Public
27.03 km
Uxbridge Secondary School
Secondary: Public
29.39 km
-
Pefferlaw Community Park
Georgina ON 6.5km -
Sibbald Point Provincial Park
26465 York Rd 18 (Hwy #48 and Park Road), Sutton ON L0E 1R0 12.3km -
Cannington Park
Cannington ON 12.27km
-
CIBC
254 Pefferlaw Rd, Pefferlaw ON L0E 1N0 6.15km -
BMO Bank of Montreal
350 Simcoe St, Beaverton ON L0K 1A0 7.26km -
TD Canada Trust Branch and ATM
370 Simcoe St, Beaverton ON L0K 1A0 7.27km


