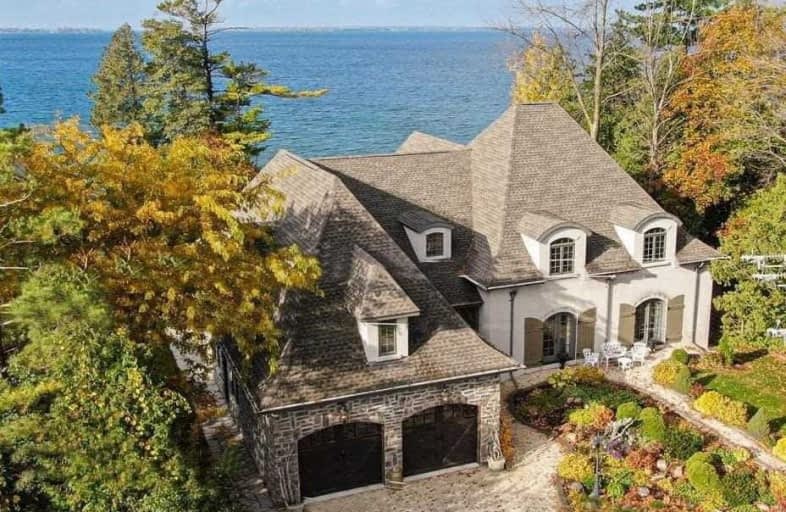Sold on Nov 01, 2020
Note: Property is not currently for sale or for rent.

-
Type: Detached
-
Style: 2-Storey
-
Size: 2500 sqft
-
Lot Size: 55.73 x 100.02 Feet
-
Age: 6-15 years
-
Taxes: $12,509 per year
-
Days on Site: 2 Days
-
Added: Oct 30, 2020 (2 days on market)
-
Updated:
-
Last Checked: 1 month ago
-
MLS®#: N4972569
-
Listed By: Exp realty, brokerage
Stunning & Unique Build French Chateau Style All Yr-Round Home On Lake Simcoe Direct Waterfront. Gorgeous Westerly Facing Sunsets. 45+ Mins Easy Commute To Newmarket, Markham & East Gta. Advanced Technology Icf Timber Hybrid W/Bell Roofing. Barrel Dormers, Sip Ceiling Tiles, Hrv System, Fully Integrated Smart Home Capability & Grand Fp. Fin Bsmt W/W/O To Lake & Roughed-In Extended Family Options. 5 Car Garage, 32Ft Boathouse, Marine R/R & Dock System.
Extras
Incl: Roller Shades, Lawn Gazebo W/Adjustable & Removeable Canopy Cover, 32Ft Ext Ladder, Gas Range, Dishwasher, Fridge, Hoodfan, Washer, Dryer, Elfs, Seasonal Dock, Marine R/R. **Exclusions In Broker Comments.
Property Details
Facts for 24960 Thorah Park Boulevard, Brock
Status
Days on Market: 2
Last Status: Sold
Sold Date: Nov 01, 2020
Closed Date: Apr 08, 2021
Expiry Date: Feb 26, 2021
Sold Price: $2,005,000
Unavailable Date: Nov 01, 2020
Input Date: Oct 30, 2020
Prior LSC: Listing with no contract changes
Property
Status: Sale
Property Type: Detached
Style: 2-Storey
Size (sq ft): 2500
Age: 6-15
Area: Brock
Community: Beaverton
Availability Date: Tbd
Inside
Bedrooms: 2
Bedrooms Plus: 2
Bathrooms: 4
Kitchens: 1
Rooms: 12
Den/Family Room: Yes
Air Conditioning: Central Air
Fireplace: Yes
Laundry Level: Lower
Central Vacuum: Y
Washrooms: 4
Utilities
Electricity: Yes
Gas: Yes
Cable: Yes
Telephone: Yes
Building
Basement: Finished
Basement 2: W/O
Heat Type: Forced Air
Heat Source: Gas
Exterior: Stone
Exterior: Stucco/Plaster
Water Supply Type: Drilled Well
Water Supply: Well
Special Designation: Unknown
Parking
Driveway: Pvt Double
Garage Spaces: 5
Garage Type: Attached
Covered Parking Spaces: 4
Total Parking Spaces: 9
Fees
Tax Year: 2020
Tax Legal Description: Lot 6 Plan 229 And Part Lot 7 Plan 229 Part 2*
Taxes: $12,509
Highlights
Feature: Clear View
Feature: Golf
Feature: Lake/Pond
Feature: Waterfront
Land
Cross Street: Thorah Park & Conces
Municipality District: Brock
Fronting On: West
Parcel Number: 720250180
Pool: None
Sewer: Septic
Lot Depth: 100.02 Feet
Lot Frontage: 55.73 Feet
Lot Irregularities: 100.02Ft X 162.33Ft X
Acres: .50-1.99
Zoning: Residential
Waterfront: Direct
Water Body Name: Simcoe
Water Body Type: Lake
Access To Property: Yr Rnd Municpal Rd
Easements Restrictions: Conserv Regs
Water Features: Boathouse
Water Features: Trent System
Shoreline: Clean
Shoreline Exposure: W
Rural Services: Electrical
Rural Services: Garbage Pickup
Rural Services: Internet High Spd
Rural Services: Natural Gas
Rural Services: Pwr-Single Phase
Waterfront Accessory: Dry Boathouse-Single
Water Delivery Features: Water Treatmnt
Additional Media
- Virtual Tour: https://studion.ca/24960-thorah
Rooms
Room details for 24960 Thorah Park Boulevard, Brock
| Type | Dimensions | Description |
|---|---|---|
| Foyer Main | 7.21 x 2.82 | Limestone Flooring, Vaulted Ceiling, W/O To Patio |
| Kitchen Main | 5.15 x 5.80 | Open Concept, Hardwood Floor, Centre Island |
| Great Rm Main | 5.51 x 7.36 | Gas Fireplace, Overlook Water, Vaulted Ceiling |
| Living Main | 4.28 x 8.39 | Hardwood Floor, Walk-Out, Pot Lights |
| Master Main | 4.74 x 4.19 | Overlook Water, Hardwood Floor, W/I Closet |
| Loft 2nd | 5.71 x 6.01 | Hardwood Floor, Overlook Water, Open Concept |
| 2nd Br 2nd | 5.83 x 4.25 | Hardwood Floor, Vaulted Ceiling, 3 Pc Bath |
| Other 2nd | 9.97 x 5.97 | Laminate, Open Concept |
| Rec Lower | 6.07 x 5.57 | Laminate, Open Concept, Pot Lights |
| 3rd Br Lower | 4.74 x 3.00 | Laminate, Closet, Window |
| Office Lower | 5.30 x 7.81 | W/O To Yard, Open Concept, French Doors |
| 4th Br Lower | 4.09 x 3.47 | Laminate, W/I Closet, Window |
| XXXXXXXX | XXX XX, XXXX |
XXXX XXX XXXX |
$X,XXX,XXX |
| XXX XX, XXXX |
XXXXXX XXX XXXX |
$X,XXX,XXX |
| XXXXXXXX XXXX | XXX XX, XXXX | $2,005,000 XXX XXXX |
| XXXXXXXX XXXXXX | XXX XX, XXXX | $1,950,000 XXX XXXX |

Holy Family Catholic School
Elementary: CatholicThorah Central Public School
Elementary: PublicBeaverton Public School
Elementary: PublicSunderland Public School
Elementary: PublicMorning Glory Public School
Elementary: PublicMcCaskill's Mills Public School
Elementary: PublicOrillia Campus
Secondary: PublicOur Lady of the Lake Catholic College High School
Secondary: CatholicBrock High School
Secondary: PublicSutton District High School
Secondary: PublicKeswick High School
Secondary: PublicUxbridge Secondary School
Secondary: Public

