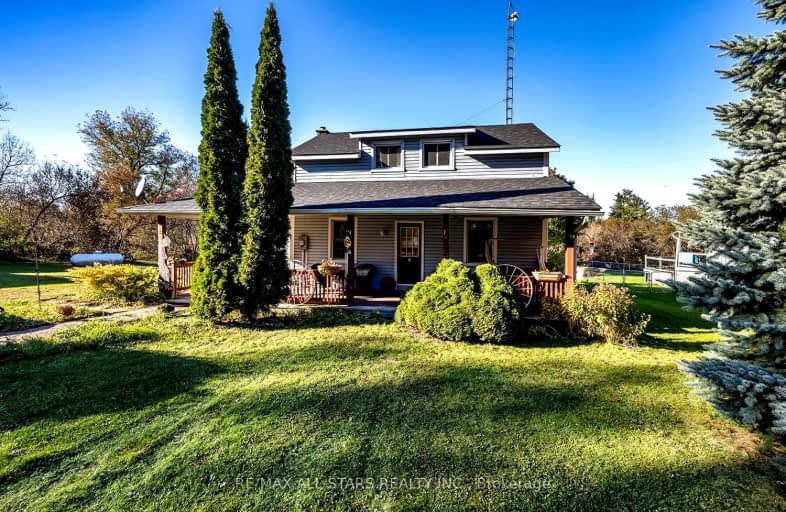
Holy Family Catholic School
Elementary: Catholic
17.09 km
Thorah Central Public School
Elementary: Public
17.75 km
Beaverton Public School
Elementary: Public
17.89 km
Sunderland Public School
Elementary: Public
4.59 km
Morning Glory Public School
Elementary: Public
11.20 km
McCaskill's Mills Public School
Elementary: Public
7.60 km
ÉSC Pape-François
Secondary: Catholic
35.74 km
Brock High School
Secondary: Public
8.77 km
Sutton District High School
Secondary: Public
19.59 km
Port Perry High School
Secondary: Public
23.34 km
Uxbridge Secondary School
Secondary: Public
18.33 km
Stouffville District Secondary School
Secondary: Public
36.32 km
-
Pefferlaw Community Park
Georgina ON 7.11km -
Cannington Park
Cannington ON 10.7km -
The Clubhouse
280 Main St N (Technology Square, north on Main St.), Uxbridge ON L9P 1X4 17.07km
-
CIBC
74 River St, Sunderland ON L0C 1H0 4.43km -
CIBC
254 Pefferlaw Rd, Pefferlaw ON L0E 1N0 7.82km -
Tsb custom stone works
670 Hwy 48, Beaverton ON L0K 1A0 8.83km


