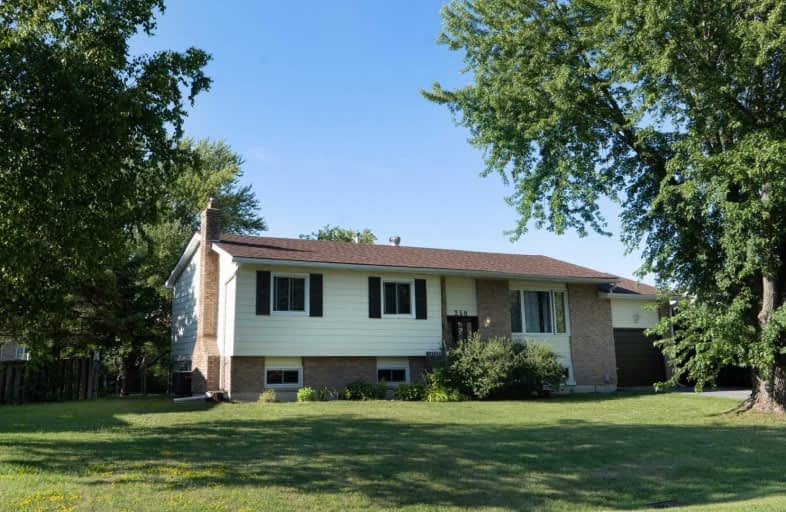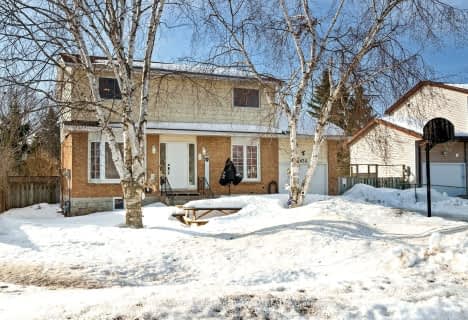Sold on Aug 19, 2020
Note: Property is not currently for sale or for rent.

-
Type: Detached
-
Style: Bungalow-Raised
-
Lot Size: 75 x 134 Feet
-
Age: No Data
-
Taxes: $3,064 per year
-
Days on Site: 7 Days
-
Added: Aug 12, 2020 (1 week on market)
-
Updated:
-
Last Checked: 1 month ago
-
MLS®#: N4867387
-
Listed By: Re/max country lakes realty inc., brokerage
Well Cared For 3+1 Bedroom Raised Bungalow & Located In Beaverton, A Waterfront Town On The Shores Of Lakes Simcoe. Home Features A Bright Modern Kitchen, Separate Dining Room With Walk Out To Deck & Fenced Back Yard. Lower Level Offers Spacious Recreation Room, 4th Bedroom & Laundry Room. Home Is Within Walking Distance To All Town Amenities, Community Centre, School & Waterfront Park On Lake Simcoe.
Extras
Incl: Existing Fridge, Stove, Washer, Dryer, Window Coverings, Electric Light Fixtures. Ht Water Heater Is Rental. Dishwasher Is 'As Is;.
Property Details
Facts for 250 Lakeland Crescent, Brock
Status
Days on Market: 7
Last Status: Sold
Sold Date: Aug 19, 2020
Closed Date: Sep 10, 2020
Expiry Date: Nov 15, 2020
Sold Price: $469,900
Unavailable Date: Aug 19, 2020
Input Date: Aug 12, 2020
Property
Status: Sale
Property Type: Detached
Style: Bungalow-Raised
Area: Brock
Community: Beaverton
Inside
Bedrooms: 3
Bedrooms Plus: 1
Bathrooms: 1
Kitchens: 1
Rooms: 6
Den/Family Room: No
Air Conditioning: Central Air
Fireplace: No
Laundry Level: Lower
Washrooms: 1
Utilities
Electricity: Yes
Gas: Yes
Cable: Available
Telephone: Yes
Building
Basement: Full
Basement 2: Part Fin
Heat Type: Forced Air
Heat Source: Gas
Exterior: Alum Siding
Exterior: Brick
Water Supply: Municipal
Special Designation: Unknown
Parking
Driveway: Private
Garage Spaces: 1
Garage Type: Attached
Covered Parking Spaces: 2
Total Parking Spaces: 3
Fees
Tax Year: 2020
Tax Legal Description: Pcl 4-1 Sec M1020;Lt 4, Pl M1020, Twsp Of Brock
Taxes: $3,064
Highlights
Feature: Lake/Pond
Feature: Library
Feature: Marina
Feature: Park
Feature: Rec Centre
Feature: School
Land
Cross Street: Mara Rd/Lakeland Cre
Municipality District: Brock
Fronting On: West
Pool: None
Sewer: Sewers
Lot Depth: 134 Feet
Lot Frontage: 75 Feet
Waterfront: None
Rooms
Room details for 250 Lakeland Crescent, Brock
| Type | Dimensions | Description |
|---|---|---|
| Kitchen Main | 3.97 x 2.99 | Ceramic Floor, Window |
| Living Main | 5.15 x 3.43 | Laminate, Picture Window |
| Dining Main | 3.04 x 3.09 | Laminate, W/O To Deck |
| Master Main | 4.17 x 2.98 | Broadloom, Closet, Window |
| 2nd Br Main | 2.94 x 3.93 | Broadloom, Closet, Window |
| 3rd Br Main | 2.83 x 2.81 | |
| 4th Br Lower | 4.90 x 3.35 | Above Grade Window, Laminate |
| Rec Lower | 6.36 x 3.35 | Above Grade Window, Gas Fireplace, Laminate |
| Laundry Lower | 13.35 x 2.78 | Window, Concrete Floor |
| XXXXXXXX | XXX XX, XXXX |
XXXX XXX XXXX |
$XXX,XXX |
| XXX XX, XXXX |
XXXXXX XXX XXXX |
$XXX,XXX | |
| XXXXXXXX | XXX XX, XXXX |
XXXXXXXX XXX XXXX |
|
| XXX XX, XXXX |
XXXXXX XXX XXXX |
$XXX,XXX |
| XXXXXXXX XXXX | XXX XX, XXXX | $469,900 XXX XXXX |
| XXXXXXXX XXXXXX | XXX XX, XXXX | $469,900 XXX XXXX |
| XXXXXXXX XXXXXXXX | XXX XX, XXXX | XXX XXXX |
| XXXXXXXX XXXXXX | XXX XX, XXXX | $419,000 XXX XXXX |

Foley Catholic School
Elementary: CatholicHoly Family Catholic School
Elementary: CatholicThorah Central Public School
Elementary: PublicBeaverton Public School
Elementary: PublicBrechin Public School
Elementary: PublicMcCaskill's Mills Public School
Elementary: PublicOrillia Campus
Secondary: PublicBrock High School
Secondary: PublicSutton District High School
Secondary: PublicTwin Lakes Secondary School
Secondary: PublicOrillia Secondary School
Secondary: PublicUxbridge Secondary School
Secondary: Public- 2 bath
- 3 bed
- 1500 sqft
624 Highland Crescent, Brock, Ontario • L0K 1A0 • Beaverton



