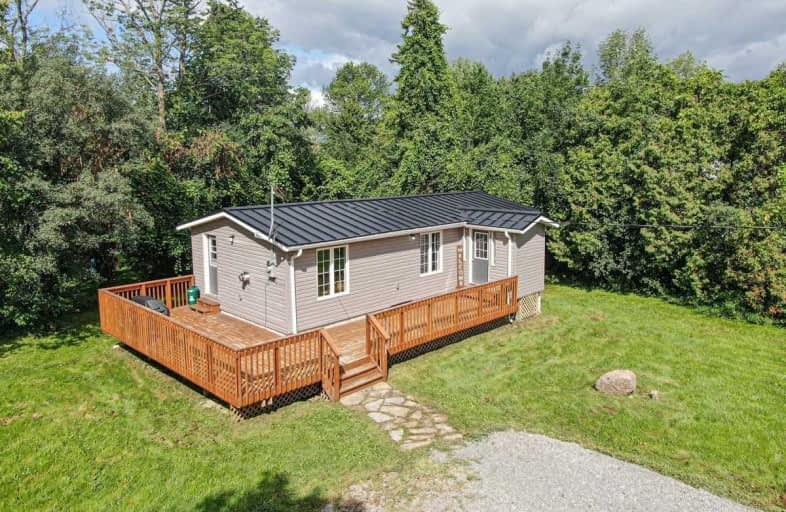Sold on Aug 24, 2020
Note: Property is not currently for sale or for rent.

-
Type: Detached
-
Style: Bungalow
-
Lot Size: 41 x 137.79 Feet
-
Age: No Data
-
Taxes: $2,052 per year
-
Days on Site: 17 Days
-
Added: Aug 07, 2020 (2 weeks on market)
-
Updated:
-
Last Checked: 1 month ago
-
MLS®#: N4861074
-
Listed By: Royal lepage signature realty, brokerage
Ready To Buy Your First Home? This Turn Key, Recently Reno'd 2 Br, 1 Bath Bungalow Is Move-In Ready! Quality Finished W/ Vaulted Ceilings Creates A Beautiful Open Space. Relax By The Cozy Gas Fireplace That Easily Heats This Entire Home. High Dry Block Foundation W/ A Full Conc. Pad & Large Drs For Ez Access. Enjoy The Spacious Wrap Around Deck W/ Plenty Of Room For Expansion. Huge, Extended Driveway. New Metal Roof (2019) Property Is Adjacent To Rail Tracks.
Extras
Existing Fridge, Ss Stove, Bi Microwave, Stacking Washer & Dryer, Existing Light Fixtures. Enjoy The Beauty Of Beaverton, Take In Local Attractions, Golfing Or Even Ice Fishing. Open Concept Downsizer Or Starter.
Property Details
Facts for 25246 Commodore Road, Brock
Status
Days on Market: 17
Last Status: Sold
Sold Date: Aug 24, 2020
Closed Date: Oct 09, 2020
Expiry Date: Oct 07, 2020
Sold Price: $390,000
Unavailable Date: Aug 24, 2020
Input Date: Aug 07, 2020
Property
Status: Sale
Property Type: Detached
Style: Bungalow
Area: Brock
Community: Rural Brock
Availability Date: Tba
Inside
Bedrooms: 2
Bathrooms: 1
Kitchens: 1
Rooms: 6
Den/Family Room: No
Air Conditioning: None
Fireplace: Yes
Laundry Level: Main
Central Vacuum: N
Washrooms: 1
Utilities
Electricity: Yes
Gas: Yes
Cable: Yes
Telephone: Yes
Building
Basement: Crawl Space
Heat Type: Other
Heat Source: Gas
Exterior: Vinyl Siding
Elevator: N
UFFI: No
Energy Certificate: N
Green Verification Status: N
Water Supply Type: Drilled Well
Water Supply: Well
Special Designation: Unknown
Parking
Driveway: Pvt Double
Garage Type: None
Covered Parking Spaces: 8
Total Parking Spaces: 8
Fees
Tax Year: 2019
Tax Legal Description: Part Block B Plan 192 As In D110330
Taxes: $2,052
Highlights
Feature: Beach
Feature: Lake Access
Feature: Park
Feature: School
Feature: School Bus Route
Land
Cross Street: Lakeridge & Commodor
Municipality District: Brock
Fronting On: West
Pool: None
Sewer: Septic
Lot Depth: 137.79 Feet
Lot Frontage: 41 Feet
Lot Irregularities: Ws 136.19' Ss 125
Acres: < .50
Zoning: Residential
Waterfront: None
Additional Media
- Virtual Tour: https://studion.ca/25246-commodore-rd
Rooms
Room details for 25246 Commodore Road, Brock
| Type | Dimensions | Description |
|---|---|---|
| Foyer Main | 1.53 x 1.75 | Laminate, Closet, W/O To Deck |
| Living Main | 3.50 x 5.12 | Laminate, Gas Fireplace, Vaulted Ceiling |
| Dining Main | 2.45 x 5.45 | Laminate, Combined W/Living, Vaulted Ceiling |
| Kitchen Main | 2.35 x 2.38 | Laminate, B/I Microwave |
| Br Main | 2.45 x 3.46 | Laminate, Large Closet, O/Looks Backyard |
| Br Main | 2.44 x 2.46 | Laminate, Large Closet, O/Looks Backyard |
| Bathroom Main | 2.14 x 2.45 | Ceramic Floor, Combined W/Laundry |
| XXXXXXXX | XXX XX, XXXX |
XXXX XXX XXXX |
$XXX,XXX |
| XXX XX, XXXX |
XXXXXX XXX XXXX |
$XXX,XXX | |
| XXXXXXXX | XXX XX, XXXX |
XXXX XXX XXXX |
$XXX,XXX |
| XXX XX, XXXX |
XXXXXX XXX XXXX |
$XXX,XXX | |
| XXXXXXXX | XXX XX, XXXX |
XXXXXXX XXX XXXX |
|
| XXX XX, XXXX |
XXXXXX XXX XXXX |
$XXX,XXX |
| XXXXXXXX XXXX | XXX XX, XXXX | $390,000 XXX XXXX |
| XXXXXXXX XXXXXX | XXX XX, XXXX | $375,000 XXX XXXX |
| XXXXXXXX XXXX | XXX XX, XXXX | $290,000 XXX XXXX |
| XXXXXXXX XXXXXX | XXX XX, XXXX | $299,900 XXX XXXX |
| XXXXXXXX XXXXXXX | XXX XX, XXXX | XXX XXXX |
| XXXXXXXX XXXXXX | XXX XX, XXXX | $299,900 XXX XXXX |

Holy Family Catholic School
Elementary: CatholicThorah Central Public School
Elementary: PublicBeaverton Public School
Elementary: PublicSunderland Public School
Elementary: PublicMorning Glory Public School
Elementary: PublicMcCaskill's Mills Public School
Elementary: PublicOrillia Campus
Secondary: PublicOur Lady of the Lake Catholic College High School
Secondary: CatholicBrock High School
Secondary: PublicSutton District High School
Secondary: PublicKeswick High School
Secondary: PublicUxbridge Secondary School
Secondary: Public

