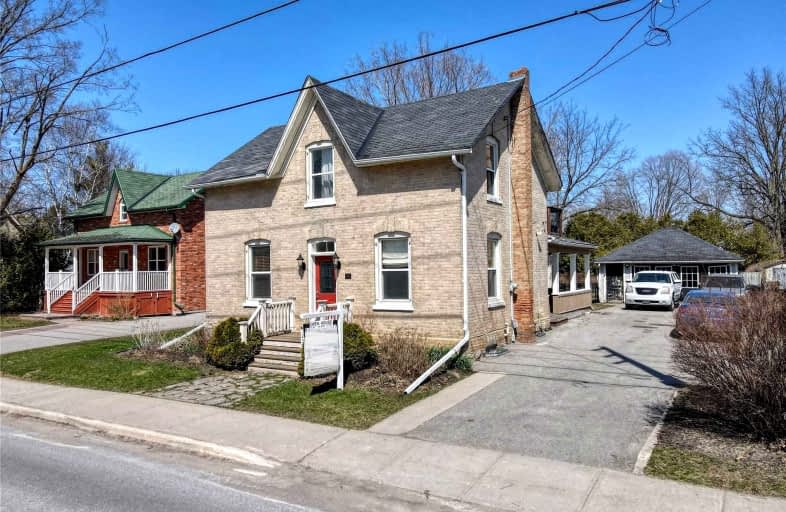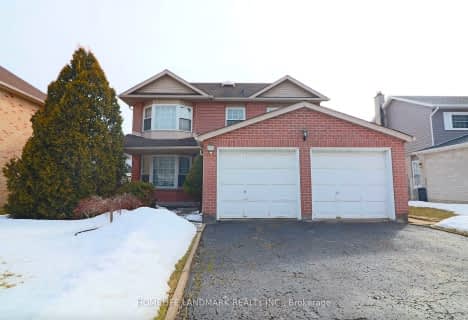
Car-Dependent
- Most errands require a car.
Some Transit
- Most errands require a car.
Bikeable
- Some errands can be accomplished on bike.

Niagara Peninsula Children's Centre School
Elementary: HospitalDSBN Academy
Elementary: PublicOakridge Public School
Elementary: PublicSt Peter Catholic Elementary School
Elementary: CatholicPower Glen School
Elementary: PublicSt Anthony Catholic Elementary School
Elementary: CatholicDSBN Academy
Secondary: PublicThorold Secondary School
Secondary: PublicSt Catharines Collegiate Institute and Vocational School
Secondary: PublicLaura Secord Secondary School
Secondary: PublicSir Winston Churchill Secondary School
Secondary: PublicDenis Morris Catholic High School
Secondary: Catholic-
The Overtime Pub
19 Front Street N, Thorold, ON L2V 1X3 2.41km -
Cracker Jacks Bar + Grill
207 Keefer Road, Thorold, ON L2V 4N3 2.54km -
Kelseys Original Roadhouse
221 Glendale Avenue, St. Catharines, ON L2T 2K9 2.61km
-
McDonald's
460 St David Rd, St Catharines, ON L2T 4C2 0.49km -
Tim Hortons
440 St Davids Road W, St. Catharines, ON L2T 0.55km -
Teafun-St. Catharines
3250 Schmon Pkwy, Thorold, ON L2V 4Y6 0.83km
-
Synergy Fitness
6045 Transit Rd 46.49km
-
Glenridge Pharmacy
209 Glenridge Avenue, St Catharines, ON L2T 3J6 2.76km -
Shoppers Drug Mart
275 Fourth Ave, St Catharines, ON L2S 3P4 4.5km -
King St Pharmacy
110 King Street, St Catharines, ON L2R 3H8 4.59km
-
Pita Pit
1812 Sir Isaac Brock Way, St. Catharines, ON L2S 3A1 0.47km -
Harvey's
500 Glendridge Avenue, St-Catharines, ON L2S 3A1 0.12km -
Spiice
605 Glenridge Avenue, Unit 5, Saint Catharines, ON L2T 4E6 0.38km
-
Pendale Plaza
210 Glendale Ave, St. Catharines, ON L2T 2K5 2.39km -
Glenridge Plaza
236 Glenridge Avenue, St. Catharines, ON L2T 3J9 2.66km -
Pen Centre
221 Glendale Avenue, St Catharines, ON L2T 2K9 2.82km
-
Bulk Barn
221 Glendale Avenue, St Catharines, ON L2T 2K9 2.33km -
Zehrs
221 Glendale Avenue, Saint Catharines, ON L2T 2K9 2.53km -
Sobeys
343 Glendale Avenue, Saint Catharines, ON L2T 0A1 3.42km
-
LCBO
102 Primeway Drive, Welland, ON L3B 0A1 11.53km -
LCBO
7481 Oakwood Drive, Niagara Falls, ON 11.76km -
LCBO
5389 Ferry Street, Niagara Falls, ON L2G 1R9 13.68km
-
Petro Canada
198 Glenridge Avenue, St Catharines, ON L2T 3J8 2.88km -
Ed's Auto Sales
250 Merritt Street, St Catharines, ON L2T 1J8 3.54km -
Valet Car Wash
50 Benfield Drive, St. Catharines, ON L2S 3V5 3.93km
-
Landmark Cinemas
221 Glendale Avenue, St Catharines, ON L2T 2K9 2.77km -
Can View Drive-In
1956 Highway 20, Fonthill, ON L0S 1E0 6.15km -
Cineplex Odeon Niagara Square Cinemas
7555 Montrose Road, Niagara Falls, ON L2H 2E9 11.19km
-
Welland Public Libray-Main Branch
50 The Boardwalk, Welland, ON L3B 6J1 13.91km -
Niagara Falls Public Library
4848 Victoria Avenue, Niagara Falls, ON L2E 4C5 14.27km -
Libraries
4848 Victoria Avenue, Niagara Falls, ON L2E 4C5 14.3km
-
Welland County General Hospital
65 3rd St, Welland, ON L3B 15.23km -
Mount St Mary's Hospital of Niagara Falls
5300 Military Rd 17.9km -
DeGraff Memorial Hospital
445 Tremont St 32.94km
-
Rotary Park
395 Pelham Rd, St. Catharines ON 1.7km -
Niagara Olympic Club
ON 2.26km -
Mel Swart - Lake Gibson Conservation Park
Decew Rd (near Beaverdams Rd.), Thorold ON 2.35km
-
TD Canada Trust ATM
1812 Sir Isaac Brock Way, St Catharines ON L2S 3A1 0.12km -
Scotiabank
573 Glenridge Ave B, St. Catharines ON L2S 3A1 0.25km -
Scotiabank
1812 Sir Isaac Brock Way, St Catharines ON L2S 3A1 0.25km
- 3 bath
- 6 bed
- 1500 sqft
24 Union Street, St. Catharines, Ontario • L2S 2R2 • 458 - Western Hill
- 2 bath
- 3 bed
- 700 sqft
79 Powerview Avenue, St. Catharines, Ontario • L2S 1W5 • 458 - Western Hill
- 3 bath
- 4 bed
- 2000 sqft
31 Carmine Crescent, St. Catharines, Ontario • L2S 3M3 • 462 - Rykert/Vansickle
- 3 bath
- 3 bed
- 1500 sqft
43 Flannery Lane, Thorold, Ontario • L2V 4V8 • 558 - Confederation Heights
- 2 bath
- 3 bed
- 1100 sqft
128 Saint David's Road, St. Catharines, Ontario • L2T 1R1 • 460 - Burleigh Hill
- 2 bath
- 3 bed
- 700 sqft
62 Buchanan Crescent, Thorold, Ontario • L2V 4M5 • 558 - Confederation Heights
- 4 bath
- 3 bed
74 Raspberry Trail, Thorold, Ontario • L2V 5E2 • 558 - Confederation Heights
- 2 bath
- 3 bed
- 1500 sqft
7 Honey Locust Circle, Thorold, Ontario • L2V 5E3 • 558 - Confederation Heights
- 3 bath
- 4 bed
- 1500 sqft
8 Mac Beth Boulevard, St. Catharines, Ontario • L2T 2M2 • 461 - Glendale/Glenridge











