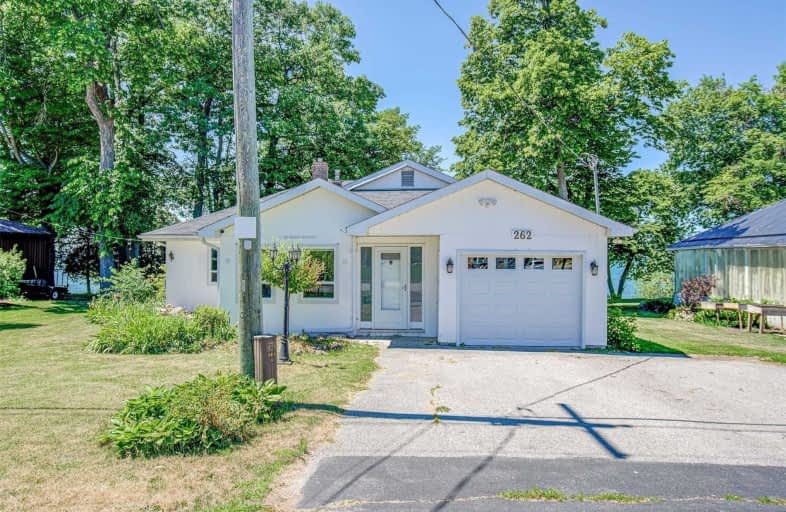Inactive on Sep 29, 2021
Note: Property is not currently for sale or for rent.

-
Type: Detached
-
Style: Bungalow
-
Size: 1500 sqft
-
Lot Size: 76 x 110 Feet
-
Age: 31-50 years
-
Taxes: $6,568 per year
-
Days on Site: 96 Days
-
Added: Jun 25, 2021 (3 months on market)
-
Updated:
-
Last Checked: 1 month ago
-
MLS®#: N5288046
-
Listed By: Skyland realty inc., brokerage
Beautiful Direct Lake Simcoe Waterfront Home! Top To Bottom Renovated! This Home Has 4 Bdrms With 2 Ensuite Bathrooms! Western Sunsets, Approx. 2100 Square Feet. **Spend Over $200K For Fully Renovated. All Appliances Upgraded In 2017. Owns Water Heater& Heat. **Very Unique Separate Water Level New-Renovation Boat House, Incl./1 Bed, Living Room, 1 Bathroom With Shower. W/Marine Railway And Docks. Currently No More Permits To Build Boat House!
Extras
Upgraded Kitchen With S/S Refrigerator, Oven, Range! Washer Dryer Two Fireplaces All Electric Light G B & Equipment, Central Air Conditioning!
Property Details
Facts for 262 Morrison Avenue, Brock
Status
Days on Market: 96
Last Status: Expired
Sold Date: May 13, 2025
Closed Date: Nov 30, -0001
Expiry Date: Sep 29, 2021
Unavailable Date: Sep 29, 2021
Input Date: Jun 25, 2021
Property
Status: Sale
Property Type: Detached
Style: Bungalow
Size (sq ft): 1500
Age: 31-50
Area: Brock
Community: Beaverton
Availability Date: Tba
Inside
Bedrooms: 4
Bedrooms Plus: 1
Bathrooms: 4
Kitchens: 1
Rooms: 8
Den/Family Room: Yes
Air Conditioning: Central Air
Fireplace: Yes
Laundry Level: Main
Washrooms: 4
Utilities
Electricity: Yes
Gas: Yes
Cable: Yes
Telephone: Yes
Building
Basement: Crawl Space
Heat Type: Forced Air
Heat Source: Gas
Exterior: Other
Water Supply: Municipal
Special Designation: Other
Retirement: Y
Parking
Driveway: Pvt Double
Garage Spaces: 1
Garage Type: Attached
Covered Parking Spaces: 4
Total Parking Spaces: 5
Fees
Tax Year: 2021
Tax Legal Description: Pt Lts 53,54&55,Pl112,As In D431310 W Of Morrison
Taxes: $6,568
Highlights
Feature: Beach
Feature: Clear View
Feature: Golf
Feature: Lake Access
Feature: Level
Feature: Marina
Land
Cross Street: 4 Th St & Morrison
Municipality District: Brock
Fronting On: West
Parcel Number: 720450040
Pool: None
Sewer: Sewers
Lot Depth: 110 Feet
Lot Frontage: 76 Feet
Lot Irregularities: Direct Lakefront
Zoning: Waterfront Resid
Waterfront: Direct
Additional Media
- Virtual Tour: https://my.matterport.com/show/?m=xSCVEJ1nVvw
Rooms
Room details for 262 Morrison Avenue, Brock
| Type | Dimensions | Description |
|---|---|---|
| Den Main | 5.21 x 4.53 | Fireplace, Vinyl Floor, W/O To Garage |
| Kitchen Main | 4.90 x 6.16 | Skylight, Breakfast Area, Breakfast Bar |
| Family Main | 11.94 x 9.48 | Vinyl Floor, Stone Fireplace, W/O To Water |
| Prim Bdrm Main | 3.88 x 3.50 | 4 Pc Ensuite, Vinyl Floor, Above Grade Window |
| 2nd Br Main | 3.34 x 3.51 | 4 Pc Bath, Vinyl Floor, Closet |
| 3rd Br Main | 3.01 x 3.05 | Closet, Vinyl Floor, Above Grade Window |
| 4th Br Main | 5.21 x 4.53 | Window, Vinyl Floor |
| 5th Br Upper | - | Window, Vinyl Floor, Window |

| XXXXXXXX | XXX XX, XXXX |
XXXXXXXX XXX XXXX |
|
| XXX XX, XXXX |
XXXXXX XXX XXXX |
$X,XXX,XXX | |
| XXXXXXXX | XXX XX, XXXX |
XXXXXXX XXX XXXX |
|
| XXX XX, XXXX |
XXXXXX XXX XXXX |
$X,XXX,XXX | |
| XXXXXXXX | XXX XX, XXXX |
XXXX XXX XXXX |
$XXX,XXX |
| XXX XX, XXXX |
XXXXXX XXX XXXX |
$XXX,XXX |
| XXXXXXXX XXXXXXXX | XXX XX, XXXX | XXX XXXX |
| XXXXXXXX XXXXXX | XXX XX, XXXX | $1,788,000 XXX XXXX |
| XXXXXXXX XXXXXXX | XXX XX, XXXX | XXX XXXX |
| XXXXXXXX XXXXXX | XXX XX, XXXX | $1,588,000 XXX XXXX |
| XXXXXXXX XXXX | XXX XX, XXXX | $995,000 XXX XXXX |
| XXXXXXXX XXXXXX | XXX XX, XXXX | $995,000 XXX XXXX |

Foley Catholic School
Elementary: CatholicHoly Family Catholic School
Elementary: CatholicThorah Central Public School
Elementary: PublicBeaverton Public School
Elementary: PublicBrechin Public School
Elementary: PublicMcCaskill's Mills Public School
Elementary: PublicOrillia Campus
Secondary: PublicBrock High School
Secondary: PublicSutton District High School
Secondary: PublicPatrick Fogarty Secondary School
Secondary: CatholicTwin Lakes Secondary School
Secondary: PublicOrillia Secondary School
Secondary: Public
