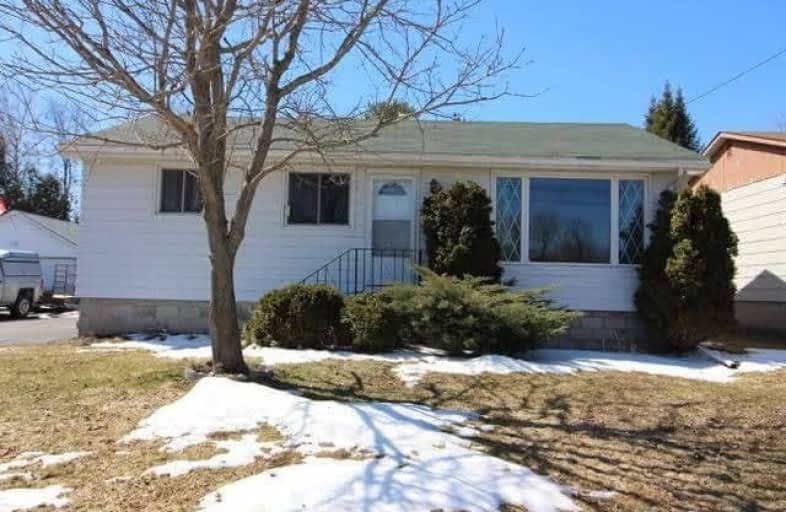Note: Property is not currently for sale or for rent.

-
Type: Detached
-
Style: Bungalow-Raised
-
Lot Size: 60 x 181.65 Feet
-
Age: 31-50 years
-
Taxes: $3,013 per year
-
Days on Site: 11 Days
-
Added: Sep 07, 2019 (1 week on market)
-
Updated:
-
Last Checked: 1 month ago
-
MLS®#: N4264620
-
Listed By: Royal lepage frank real estate, brokerage
Small Town Living! This Cute And Cozy 2 Bedroom Raised Bungalow Is Located In A Quiet Family Friendly Neighbourhood On A Dead End Street. Featuring In-Law Suite With Separate Entrance, 2 Kitchens, 2 Baths, Eat In Kitchen, Huge Master Bedroom, Workshop, Detached Garage And Huge Lot!
Extras
2 Stoves, 3 Fridges, Chest Freezer, Current Electric Light Fixtures, Current Window Coverings, Current Garden
Property Details
Facts for 271 Church Street, Brock
Status
Days on Market: 11
Last Status: Sold
Sold Date: Oct 12, 2018
Closed Date: Dec 13, 2018
Expiry Date: Feb 02, 2019
Sold Price: $335,000
Unavailable Date: Oct 12, 2018
Input Date: Oct 02, 2018
Property
Status: Sale
Property Type: Detached
Style: Bungalow-Raised
Age: 31-50
Area: Brock
Community: Beaverton
Availability Date: Immediate
Inside
Bedrooms: 2
Bathrooms: 2
Kitchens: 2
Rooms: 7
Den/Family Room: Yes
Air Conditioning: Central Air
Fireplace: No
Washrooms: 2
Building
Basement: Part Fin
Heat Type: Forced Air
Heat Source: Gas
Exterior: Vinyl Siding
Water Supply: Municipal
Special Designation: Unknown
Other Structures: Garden Shed
Parking
Driveway: Pvt Double
Garage Spaces: 1
Garage Type: Detached
Covered Parking Spaces: 6
Total Parking Spaces: 7
Fees
Tax Year: 2017
Tax Legal Description: Plan 97 Lot 2 & Rp 40R1541 Part 1
Taxes: $3,013
Highlights
Feature: Cul De Sac
Feature: Library
Feature: Place Of Worship
Land
Cross Street: Simcoe & Main
Municipality District: Brock
Fronting On: North
Pool: None
Sewer: Sewers
Lot Depth: 181.65 Feet
Lot Frontage: 60 Feet
Rooms
Room details for 271 Church Street, Brock
| Type | Dimensions | Description |
|---|---|---|
| Kitchen Main | 2.49 x 4.97 | Eat-In Kitchen, Linoleum, Pantry |
| Living Main | 3.53 x 5.70 | Broadloom |
| Br Main | 3.56 x 3.98 | Large Closet, Broadloom |
| Bathroom Main | 2.11 x 2.56 | 4 Pc Bath |
| Br Main | 3.06 x 3.30 | Broadloom |
| Family Main | 3.04 x 2.54 | Broadloom |
| Living Main | 4.34 x 3.33 | Combined W/Kitchen |
| Rec Lower | 3.27 x 8.51 | Broadloom |
| Utility Lower | 3.30 x 7.30 | |
| Workshop Lower | 2.89 x 3.33 | |
| Cold/Cant Lower | - |
| XXXXXXXX | XXX XX, XXXX |
XXXX XXX XXXX |
$XXX,XXX |
| XXX XX, XXXX |
XXXXXX XXX XXXX |
$XXX,XXX | |
| XXXXXXXX | XXX XX, XXXX |
XXXXXXX XXX XXXX |
|
| XXX XX, XXXX |
XXXXXX XXX XXXX |
$XXX,XXX |
| XXXXXXXX XXXX | XXX XX, XXXX | $335,000 XXX XXXX |
| XXXXXXXX XXXXXX | XXX XX, XXXX | $349,000 XXX XXXX |
| XXXXXXXX XXXXXXX | XXX XX, XXXX | XXX XXXX |
| XXXXXXXX XXXXXX | XXX XX, XXXX | $359,900 XXX XXXX |

Foley Catholic School
Elementary: CatholicHoly Family Catholic School
Elementary: CatholicThorah Central Public School
Elementary: PublicBeaverton Public School
Elementary: PublicBrechin Public School
Elementary: PublicMcCaskill's Mills Public School
Elementary: PublicOrillia Campus
Secondary: PublicBrock High School
Secondary: PublicSutton District High School
Secondary: PublicTwin Lakes Secondary School
Secondary: PublicOrillia Secondary School
Secondary: PublicUxbridge Secondary School
Secondary: Public

