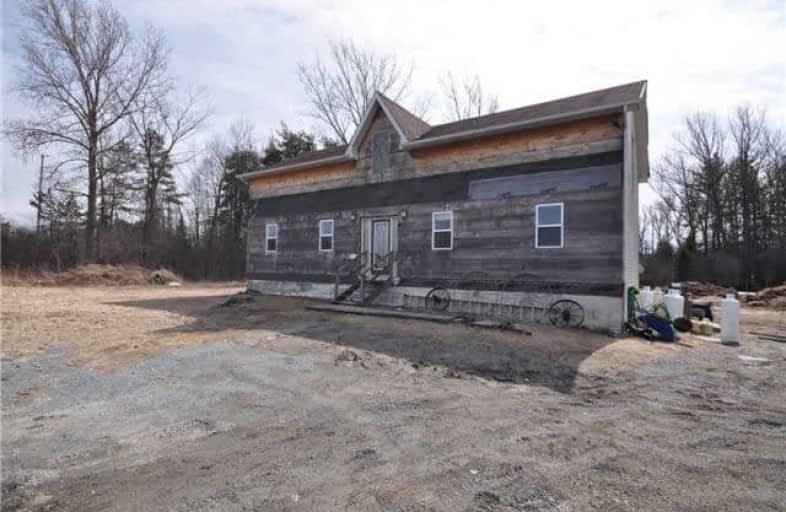Note: Property is not currently for sale or for rent.

-
Type: Detached
-
Style: 2-Storey
-
Lot Size: 426.29 x 500.52 Feet
-
Age: 16-30 years
-
Taxes: $5,185 per year
-
Days on Site: 25 Days
-
Added: Sep 07, 2019 (3 weeks on market)
-
Updated:
-
Last Checked: 1 month ago
-
MLS®#: N4093985
-
Listed By: Affinity group pinnacle realty ltd., brokerage
Situated On 4.9 Acres, This 3 Bedroom Home Offers Main Floor Living With Large Master And Semi Ensuite. Unfinished Basement And Second Floor Awaits Your Finishing Touches. Property Offers Excellent Privacy. Heated With Forced Air Propane Furnace, Central Air, Central Vac And Detached 2 Car Garage.
Extras
Inclusions: Fridge, Stove, Washer, Dryer (As Is) Legel Description: Pt E 1/2 Of Lt 11 Con 4 Thorah As In D517631 ; Brock
Property Details
Facts for 27450 highway 12, Brock
Status
Days on Market: 25
Last Status: Sold
Sold Date: May 06, 2018
Closed Date: Jun 27, 2018
Expiry Date: Jun 30, 2018
Sold Price: $420,000
Unavailable Date: May 06, 2018
Input Date: Apr 11, 2018
Property
Status: Sale
Property Type: Detached
Style: 2-Storey
Age: 16-30
Area: Brock
Community: Beaverton
Availability Date: Tbd
Inside
Bedrooms: 3
Bathrooms: 1
Kitchens: 1
Rooms: 8
Den/Family Room: No
Air Conditioning: Central Air
Fireplace: No
Laundry Level: Lower
Central Vacuum: Y
Washrooms: 1
Building
Basement: Full
Basement 2: Unfinished
Heat Type: Forced Air
Heat Source: Propane
Exterior: Vinyl Siding
Exterior: Wood
Water Supply: Well
Special Designation: Unknown
Parking
Driveway: Private
Garage Spaces: 2
Garage Type: Detached
Covered Parking Spaces: 15
Total Parking Spaces: 17
Fees
Tax Year: 2017
Tax Legal Description: Pt E 1/2 Of Lt 11 Con 4 Thorah ... Cont In Remarks
Taxes: $5,185
Land
Cross Street: Hwy 12/ Regional Roa
Municipality District: Brock
Fronting On: West
Parcel Number: 720300032
Pool: None
Sewer: Septic
Lot Depth: 500.52 Feet
Lot Frontage: 426.29 Feet
Acres: 2-4.99
Rooms
Room details for 27450 highway 12, Brock
| Type | Dimensions | Description |
|---|---|---|
| Foyer Ground | 2.26 x 3.07 | Wood Floor |
| Living Ground | 4.07 x 5.85 | Ceiling Fan, O/Looks Frontyard |
| Dining Ground | 4.04 x 3.88 | Laminate, W/O To Yard, Open Concept |
| Kitchen Ground | 4.04 x 3.29 | Vinyl Floor, Double Sink |
| Master Ground | 4.04 x 3.98 | Semi Ensuite, O/Looks Backyard |
| 2nd Br Ground | 2.94 x 4.06 | O/Looks Frontyard |
| 3rd Br Ground | 2.82 x 3.06 | O/Looks Frontyard |
| Loft 2nd | 8.23 x 14.36 | Vaulted Ceiling, Unfinished |
| Other Bsmt | 8.04 x 14.14 | Unfinished |
| XXXXXXXX | XXX XX, XXXX |
XXXX XXX XXXX |
$XXX,XXX |
| XXX XX, XXXX |
XXXXXX XXX XXXX |
$XXX,XXX |
| XXXXXXXX XXXX | XXX XX, XXXX | $420,000 XXX XXXX |
| XXXXXXXX XXXXXX | XXX XX, XXXX | $449,000 XXX XXXX |

Foley Catholic School
Elementary: CatholicHoly Family Catholic School
Elementary: CatholicThorah Central Public School
Elementary: PublicBeaverton Public School
Elementary: PublicWoodville Elementary School
Elementary: PublicMcCaskill's Mills Public School
Elementary: PublicOrillia Campus
Secondary: PublicBrock High School
Secondary: PublicSutton District High School
Secondary: PublicTwin Lakes Secondary School
Secondary: PublicPort Perry High School
Secondary: PublicUxbridge Secondary School
Secondary: Public

