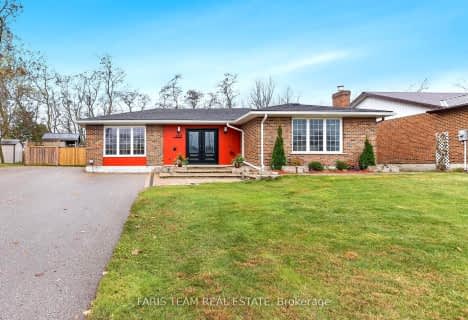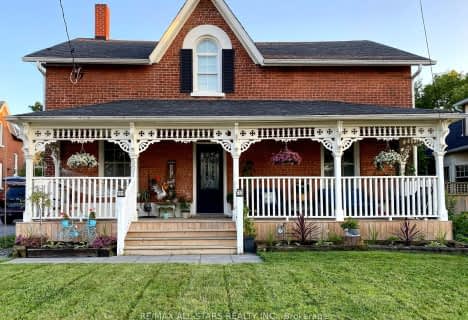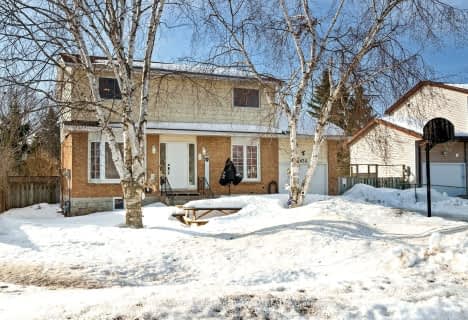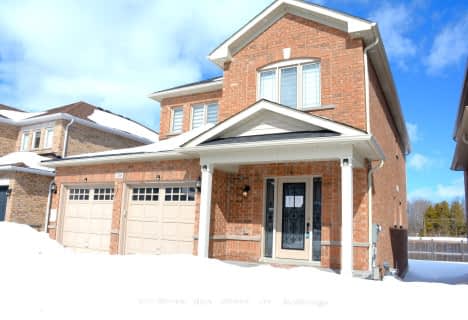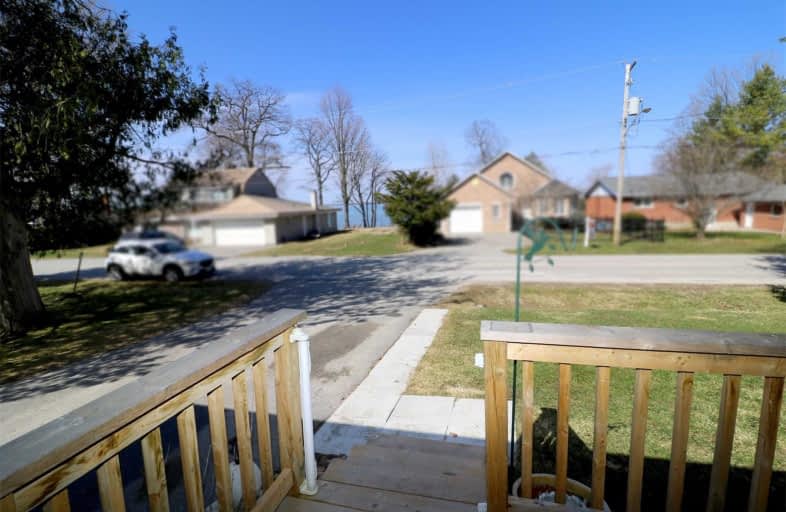
3D Walkthrough

Foley Catholic School
Elementary: Catholic
12.03 km
Holy Family Catholic School
Elementary: Catholic
2.09 km
Thorah Central Public School
Elementary: Public
2.82 km
Beaverton Public School
Elementary: Public
0.90 km
Brechin Public School
Elementary: Public
11.97 km
McCaskill's Mills Public School
Elementary: Public
12.71 km
Orillia Campus
Secondary: Public
27.68 km
Brock High School
Secondary: Public
13.11 km
Sutton District High School
Secondary: Public
22.20 km
Patrick Fogarty Secondary School
Secondary: Catholic
29.83 km
Twin Lakes Secondary School
Secondary: Public
27.57 km
Orillia Secondary School
Secondary: Public
28.93 km


