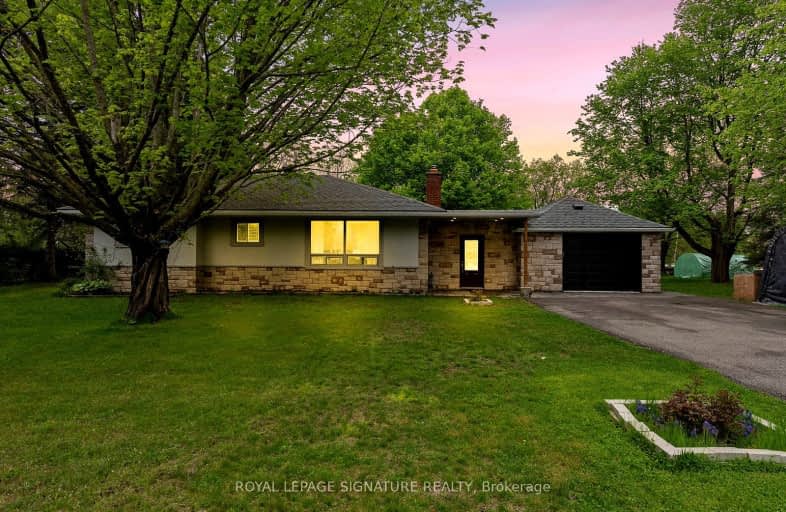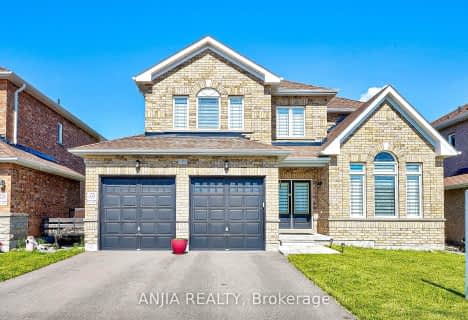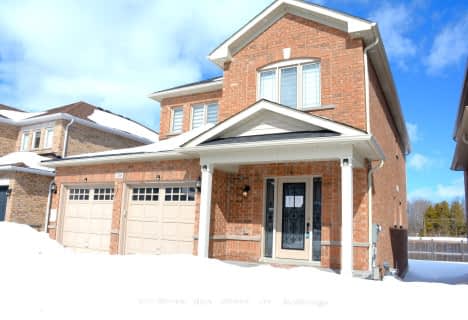
3D Walkthrough
Car-Dependent
- Almost all errands require a car.
0
/100
Somewhat Bikeable
- Most errands require a car.
26
/100

Foley Catholic School
Elementary: Catholic
12.87 km
Holy Family Catholic School
Elementary: Catholic
1.28 km
Thorah Central Public School
Elementary: Public
0.50 km
Beaverton Public School
Elementary: Public
1.89 km
Brechin Public School
Elementary: Public
12.91 km
McCaskill's Mills Public School
Elementary: Public
11.40 km
Orillia Campus
Secondary: Public
29.71 km
Brock High School
Secondary: Public
11.54 km
Sutton District High School
Secondary: Public
23.63 km
Twin Lakes Secondary School
Secondary: Public
29.68 km
Orillia Secondary School
Secondary: Public
30.97 km
Uxbridge Secondary School
Secondary: Public
36.35 km
-
Cannington Park
Cannington ON 12.41km -
Sibbald Point Provincial Park
26465 York Rd 18 (Hwy #48 and Park Road), Sutton ON L0E 1R0 19.74km -
McRae Point Provincial Park
McRae Park Rd, Ramara ON 21.71km
-
TD Bank Financial Group
11 Beaver Ave, Beaverton ON L0K 1A0 0.98km -
CIBC Cash Dispenser
1415B Durham Regional Rd, Beaverton ON L0K 1A0 1.38km -
TD Bank Financial Group
370 Simcoe St, Beaverton ON L0K 1A0 1.87km







