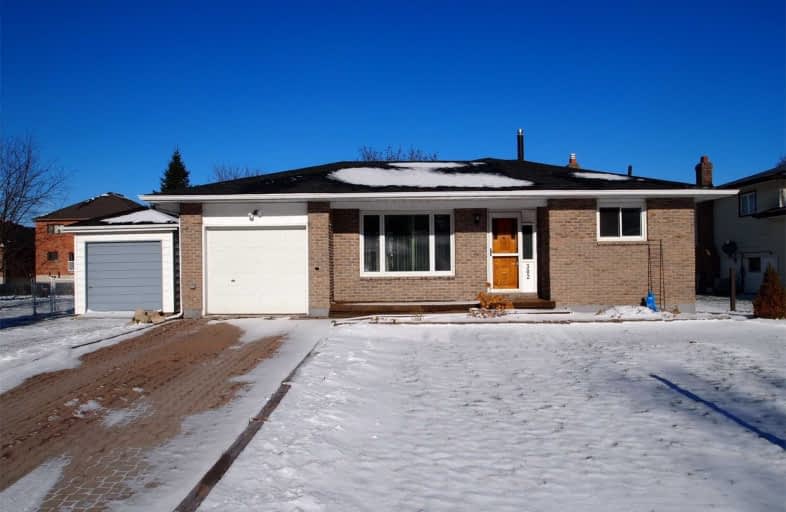Sold on Dec 06, 2018
Note: Property is not currently for sale or for rent.

-
Type: Detached
-
Style: Backsplit 3
-
Lot Size: 75 x 134 Feet
-
Age: 31-50 years
-
Taxes: $1 per year
-
Days on Site: 21 Days
-
Added: Nov 15, 2018 (3 weeks on market)
-
Updated:
-
Last Checked: 1 month ago
-
MLS®#: N4303648
-
Listed By: Coldwell banker - r.m.r. real estate, brokerage
Immediate Possession Available With This Move In Ready 3 Bedroom 2 Bath Home With Attached Garage Situated On Generous 75Ftx134Ft Fully Fenced Lot With Huge New Deck & Excellent Oversize Shed. Located On A Family Friendly Street Within Walking Distance To Down Town, Library, Churches Shops, School & Lake Simcoe. The 3 Level Back Split Layout Offers An Open Concept Dining, Kitchen, Living Room Feel And Is Perfect For A Growing Family Or Retirement Living.
Extras
With New 4 Pc & 2 Pc Bath, New Floors Throughout This Is A Must See Move In Opportunity In A Great Neighborhood On A Huge Lot Just 45 Min From 404/Oshawa, 30 Min To Lindsay/Orillia.
Property Details
Facts for 302 Lakeland Crescent, Brock
Status
Days on Market: 21
Last Status: Sold
Sold Date: Dec 06, 2018
Closed Date: Jan 04, 2019
Expiry Date: Feb 01, 2019
Sold Price: $380,000
Unavailable Date: Dec 06, 2018
Input Date: Nov 15, 2018
Property
Status: Sale
Property Type: Detached
Style: Backsplit 3
Age: 31-50
Area: Brock
Community: Beaverton
Availability Date: 30 Days Tbd
Inside
Bedrooms: 3
Bathrooms: 2
Kitchens: 1
Rooms: 7
Den/Family Room: No
Air Conditioning: Central Air
Fireplace: Yes
Laundry Level: Lower
Central Vacuum: Y
Washrooms: 2
Utilities
Electricity: Yes
Gas: Yes
Cable: Yes
Telephone: Yes
Building
Basement: Finished
Basement 2: Part Bsmt
Heat Type: Forced Air
Heat Source: Gas
Exterior: Brick
Exterior: Vinyl Siding
Water Supply: Municipal
Special Designation: Unknown
Other Structures: Workshop
Parking
Driveway: Pvt Double
Garage Spaces: 1
Garage Type: Detached
Covered Parking Spaces: 4
Fees
Tax Year: 2018
Tax Legal Description: Pcl 11-1 Sec M1020; Lt11 Pl M1020 Township Of *
Taxes: $1
Highlights
Feature: Beach
Feature: Golf
Feature: Library
Feature: Marina
Land
Cross Street: Mara/Lakeland Or Mar
Municipality District: Brock
Fronting On: West
Pool: None
Sewer: Sewers
Lot Depth: 134 Feet
Lot Frontage: 75 Feet
Acres: < .50
Waterfront: None
Rooms
Room details for 302 Lakeland Crescent, Brock
| Type | Dimensions | Description |
|---|---|---|
| Foyer Main | 1.95 x 1.83 | Laminate |
| Living Main | 3.60 x 5.60 | Laminate, Large Window, W/O To Deck |
| Dining Main | 3.60 x 5.16 | Laminate |
| Kitchen Main | 2.53 x 3.42 | Laminate |
| Master Upper | 3.00 x 4.15 | Laminate |
| 2nd Br Upper | 3.00 x 3.07 | Laminate |
| 3rd Br Upper | 2.64 x 4.07 | Laminate |
| Laundry Lower | 1.80 x 3.81 | |
| Rec Lower | 3.60 x 6.38 | Fireplace Insert |
| Utility Lower | - |
| XXXXXXXX | XXX XX, XXXX |
XXXX XXX XXXX |
$XXX,XXX |
| XXX XX, XXXX |
XXXXXX XXX XXXX |
$XXX,XXX |
| XXXXXXXX XXXX | XXX XX, XXXX | $380,000 XXX XXXX |
| XXXXXXXX XXXXXX | XXX XX, XXXX | $399,900 XXX XXXX |

Foley Catholic School
Elementary: CatholicHoly Family Catholic School
Elementary: CatholicThorah Central Public School
Elementary: PublicBeaverton Public School
Elementary: PublicBrechin Public School
Elementary: PublicMcCaskill's Mills Public School
Elementary: PublicOrillia Campus
Secondary: PublicBrock High School
Secondary: PublicSutton District High School
Secondary: PublicTwin Lakes Secondary School
Secondary: PublicOrillia Secondary School
Secondary: PublicUxbridge Secondary School
Secondary: Public

