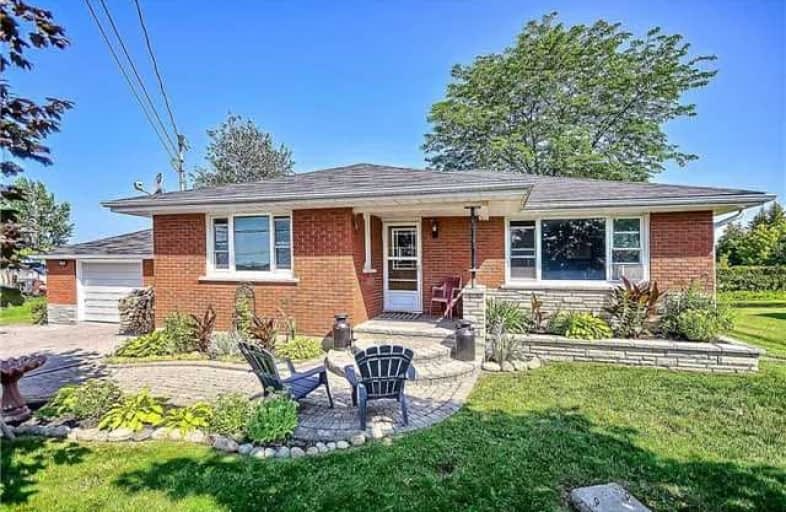Sold on Oct 23, 2017
Note: Property is not currently for sale or for rent.

-
Type: Detached
-
Style: Bungalow-Raised
-
Lot Size: 96 x 155 Feet
-
Age: 31-50 years
-
Taxes: $3,281 per year
-
Days on Site: 83 Days
-
Added: Sep 07, 2019 (2 months on market)
-
Updated:
-
Last Checked: 1 month ago
-
MLS®#: N3888746
-
Listed By: Re/max all-stars realty inc., brokerage
Look No Further! Solid Brick Bungalow On An Awesome "L" Shaped .46 Acre Lot With Fabulous Southern Facing Rural Setting Out The Front! Spacious Deck Overlooks Perennial Gardens. This 3+ 2 Bedroom Home In Wilfred, Just East Of Pefferlaw Is Minutes To Uxbridge & Lake Simcoe. O/S Single Car Garage - Extra Parking Spaces For 8. Bsmt Recently Updated W/New Ceiling & Flooring. Freshly Painted Throughout! Updated Bathroom W/Granite Counter & 4 Pc.
Extras
Incl: All Elf's, Fridge, Stove, Full Size Stackable Washer & Dryer 'As Is'; Stand Up Freezer; 3 Ceiling Light Fans; All Window Coverings; Owned Water Deionizer; O/S 10X20 Garden Shed; Wood Stove 'As Is'.
Property Details
Facts for 31 Durham Regional Road 12, Brock
Status
Days on Market: 83
Last Status: Sold
Sold Date: Oct 23, 2017
Closed Date: Jan 08, 2018
Expiry Date: Nov 01, 2017
Sold Price: $435,000
Unavailable Date: Oct 23, 2017
Input Date: Aug 01, 2017
Property
Status: Sale
Property Type: Detached
Style: Bungalow-Raised
Age: 31-50
Area: Brock
Community: Rural Brock
Availability Date: 60 Days/Tba
Inside
Bedrooms: 3
Bedrooms Plus: 2
Bathrooms: 1
Kitchens: 1
Rooms: 7
Den/Family Room: No
Air Conditioning: Window Unit
Fireplace: No
Laundry Level: Lower
Central Vacuum: N
Washrooms: 1
Utilities
Electricity: Yes
Telephone: Yes
Building
Basement: Finished
Basement 2: Full
Heat Type: Forced Air
Heat Source: Gas
Exterior: Brick
Elevator: N
UFFI: No
Water Supply Type: Drilled Well
Water Supply: Well
Special Designation: Unknown
Other Structures: Workshop
Parking
Driveway: Private
Garage Spaces: 1
Garage Type: Attached
Covered Parking Spaces: 8
Total Parking Spaces: 9
Fees
Tax Year: 2016
Tax Legal Description: Con 12 Pt Lot 1 And Rp 40R4840 Part 2,3
Taxes: $3,281
Highlights
Feature: Clear View
Land
Cross Street: Lakeridge/Durham Rd
Municipality District: Brock
Fronting On: South
Parcel Number: 720230070
Pool: None
Sewer: Septic
Lot Depth: 155 Feet
Lot Frontage: 96 Feet
Lot Irregularities: Irregular "L" Shaped
Acres: .50-1.99
Zoning: Residential
Waterfront: None
Additional Media
- Virtual Tour: http://tours.panapix.com/idx/389124
Rooms
Room details for 31 Durham Regional Road 12, Brock
| Type | Dimensions | Description |
|---|---|---|
| Kitchen Main | 3.21 x 4.10 | Laminate, O/Looks Frontyard |
| Living Main | 4.17 x 4.43 | Hardwood Floor, Picture Window, Combined W/Dining |
| Dining Main | 3.75 x 2.66 | Hardwood Floor, Combined W/Living |
| Master Main | 2.89 x 4.12 | Hardwood Floor, Closet, O/Looks Backyard |
| 2nd Br Main | 3.04 x 2.92 | Hardwood Floor, Closet, O/Looks Backyard |
| 3rd Br Main | 4.10 x 2.73 | Hardwood Floor, Closet, O/Looks Backyard |
| 4th Br Lower | 2.53 x 4.44 | Laminate, Closet, Above Grade Window |
| 5th Br Lower | 3.25 x 4.33 | Laminate, Closet |
| Rec Lower | 3.89 x 7.03 | Laminate |
| Exercise Lower | 3.89 x 4.00 | Laminate, Combined W/Rec |
| Laundry Lower | 3.59 x 3.74 | Sump Pump |
| XXXXXXXX | XXX XX, XXXX |
XXXX XXX XXXX |
$XXX,XXX |
| XXX XX, XXXX |
XXXXXX XXX XXXX |
$XXX,XXX |
| XXXXXXXX XXXX | XXX XX, XXXX | $435,000 XXX XXXX |
| XXXXXXXX XXXXXX | XXX XX, XXXX | $459,900 XXX XXXX |

Holy Family Catholic School
Elementary: CatholicThorah Central Public School
Elementary: PublicBeaverton Public School
Elementary: PublicSunderland Public School
Elementary: PublicMorning Glory Public School
Elementary: PublicMcCaskill's Mills Public School
Elementary: PublicOur Lady of the Lake Catholic College High School
Secondary: CatholicBrock High School
Secondary: PublicSutton District High School
Secondary: PublicKeswick High School
Secondary: PublicPort Perry High School
Secondary: PublicUxbridge Secondary School
Secondary: Public

