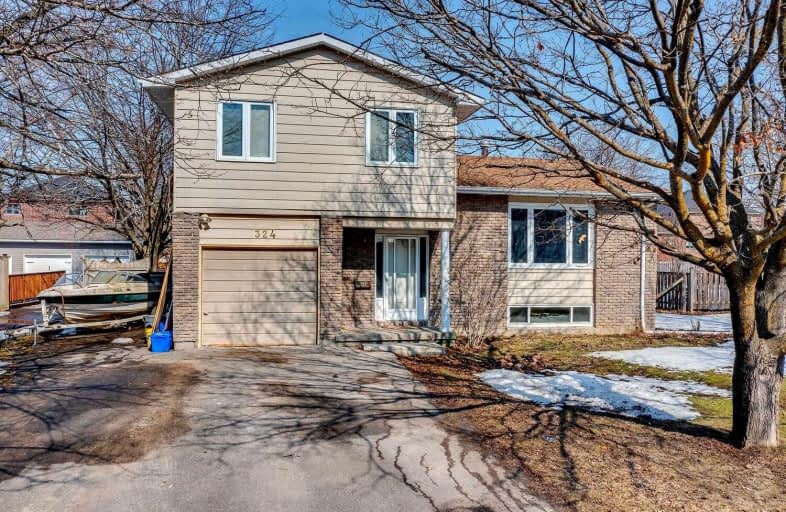Sold on Mar 29, 2022
Note: Property is not currently for sale or for rent.

-
Type: Detached
-
Style: Sidesplit 4
-
Lot Size: 75 x 134 Feet
-
Age: No Data
-
Taxes: $3,197 per year
-
Days on Site: 6 Days
-
Added: Mar 22, 2022 (6 days on market)
-
Updated:
-
Last Checked: 1 month ago
-
MLS®#: N5547020
-
Listed By: Royal lepage your community realty, brokerage
Welcome Home To This Lovingly Maintained 3 Bedroom Side Split In Beaverton. Large Fully Fenced Back Yard, Hot Tub, And Garden Shed. Home Boasts 2 Bathrooms, New Flooring In Kitchen And Family Room (2022), All Other Laminate Within The Last 6 Years. Close To Public School, Lake Simcoe, And Main Street. Great Location For The Whole Family.
Extras
Incl:Existing/Installed Fridge, Stove, Dw, Washer/Dryer, All Elfs,Bwl, Hot Tub, Awc (Excl Living Rm Drapes & Rod) Garden Shed. Excl: Bar Fridge, Fridge/Freezer In Fam Rm/Dw&Dryer&Stove In Crawl Spc, Living Room Curtains And Curtain Rod
Property Details
Facts for 324 Lakeland Crescent, Brock
Status
Days on Market: 6
Last Status: Sold
Sold Date: Mar 29, 2022
Closed Date: Jun 01, 2022
Expiry Date: Jul 29, 2022
Sold Price: $763,000
Unavailable Date: Mar 29, 2022
Input Date: Mar 23, 2022
Prior LSC: Listing with no contract changes
Property
Status: Sale
Property Type: Detached
Style: Sidesplit 4
Area: Brock
Community: Beaverton
Availability Date: 60 Days/Tba
Inside
Bedrooms: 3
Bathrooms: 2
Kitchens: 1
Rooms: 7
Den/Family Room: Yes
Air Conditioning: Central Air
Fireplace: No
Laundry Level: Lower
Washrooms: 2
Building
Basement: Part Fin
Heat Type: Forced Air
Heat Source: Gas
Exterior: Alum Siding
Exterior: Brick
Water Supply: Municipal
Special Designation: Unknown
Parking
Driveway: Private
Garage Spaces: 1
Garage Type: Built-In
Covered Parking Spaces: 4
Total Parking Spaces: 5
Fees
Tax Year: 2021
Tax Legal Description: Pcl 14-1 Sec M1020; Lt 14 Pl M1020 (Brock) ; Towns
Taxes: $3,197
Highlights
Feature: Fenced Yard
Feature: Lake/Pond
Feature: School
Land
Cross Street: Lakeland/ Mara Rd
Municipality District: Brock
Fronting On: North
Parcel Number: 720440017
Pool: None
Sewer: Sewers
Lot Depth: 134 Feet
Lot Frontage: 75 Feet
Zoning: R1
Additional Media
- Virtual Tour: https://tour.360realtours.ca/public/vtour/display/1971802?idx=1#!/
Rooms
Room details for 324 Lakeland Crescent, Brock
| Type | Dimensions | Description |
|---|---|---|
| Kitchen Main | 2.84 x 3.46 | Window, Ceramic Floor |
| Dining Main | 2.75 x 3.46 | Walk-Out, Laminate |
| Living Main | 4.29 x 5.67 | Window, Laminate, Combined W/Dining |
| Family Ground | 3.81 x 4.72 | Walk-Out, Laminate |
| Prim Bdrm 2nd | 3.54 x 4.14 | Window, Laminate, Closet |
| 2nd Br 2nd | 2.81 x 4.13 | Window, Laminate |
| 3rd Br 2nd | 2.85 x 4.26 | Window, Laminate |
| Play Bsmt | 3.91 x 5.46 | Window |
| Other Bsmt | 2.34 x 3.25 | Window |
| Laundry Bsmt | - | Window |
| XXXXXXXX | XXX XX, XXXX |
XXXX XXX XXXX |
$XXX,XXX |
| XXX XX, XXXX |
XXXXXX XXX XXXX |
$XXX,XXX |
| XXXXXXXX XXXX | XXX XX, XXXX | $763,000 XXX XXXX |
| XXXXXXXX XXXXXX | XXX XX, XXXX | $669,900 XXX XXXX |

École élémentaire publique L'Héritage
Elementary: PublicChar-Lan Intermediate School
Elementary: PublicSt Peter's School
Elementary: CatholicHoly Trinity Catholic Elementary School
Elementary: CatholicÉcole élémentaire catholique de l'Ange-Gardien
Elementary: CatholicWilliamstown Public School
Elementary: PublicÉcole secondaire publique L'Héritage
Secondary: PublicCharlottenburgh and Lancaster District High School
Secondary: PublicSt Lawrence Secondary School
Secondary: PublicÉcole secondaire catholique La Citadelle
Secondary: CatholicHoly Trinity Catholic Secondary School
Secondary: CatholicCornwall Collegiate and Vocational School
Secondary: Public

