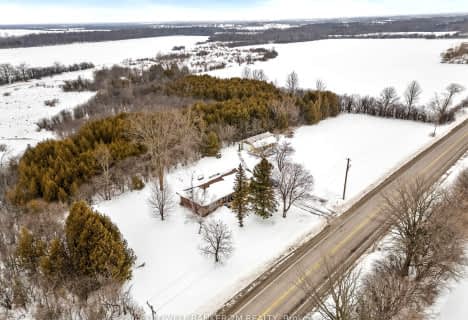Sold on Aug 24, 2016
Note: Property is not currently for sale or for rent.

-
Type: Detached
-
Style: Bungalow-Raised
-
Lot Size: 600 x 450 Feet
-
Age: 16-30 years
-
Taxes: $6,182 per year
-
Days on Site: 57 Days
-
Added: Jun 29, 2016 (1 month on market)
-
Updated:
-
Last Checked: 1 month ago
-
MLS®#: N3538927
-
Listed By: Sutton group-town and country realty ltd, brokerage
First Time Offered For Sale Nestled Amongst The Maples And Pines,You Will Find This Custom Built All Brick Bungalow Meticulously Maintained, With Oak Kitchen,Large Master With 2 Piece En Suite, Finished Walkout Basement Boosts 7 1/2 Ft Ceilings, Wet Bar And Wood Stove.4th Bedroom Downstairs And 4 Pc Bath With Jacuzzi Tub. Over Sized Double Car Attached Garage With Remote Opnr
Extras
Large Garden. Dog Kennel 47 Ft Drilled Well, 18-20 Gal/Per/Min. 3 Bay Detached Garage With Hydro And Water With One Bay Insulated And Heated 200 Amp Electrical, Central Vac. Include:All Appliances.
Property Details
Facts for 335 Concession 13 Road, Brock
Status
Days on Market: 57
Last Status: Sold
Sold Date: Aug 24, 2016
Closed Date: Oct 31, 2016
Expiry Date: Aug 31, 2016
Sold Price: $710,000
Unavailable Date: Aug 24, 2016
Input Date: Jun 29, 2016
Property
Status: Sale
Property Type: Detached
Style: Bungalow-Raised
Age: 16-30
Area: Brock
Community: Cannington
Availability Date: Tba
Inside
Bedrooms: 3
Bedrooms Plus: 1
Bathrooms: 3
Kitchens: 1
Rooms: 7
Den/Family Room: No
Air Conditioning: Central Air
Fireplace: Yes
Laundry Level: Lower
Central Vacuum: Y
Washrooms: 3
Utilities
Electricity: Yes
Gas: No
Cable: No
Telephone: Yes
Building
Basement: Fin W/O
Basement 2: Finished
Heat Type: Heat Pump
Heat Source: Electric
Exterior: Brick
Elevator: N
Water Supply Type: Drilled Well
Water Supply: Well
Special Designation: Unknown
Parking
Driveway: Private
Garage Spaces: 2
Garage Type: Attached
Covered Parking Spaces: 10
Fees
Tax Year: 2016
Tax Legal Description: Pt Lt 4 Con 13,Brock As In 0057899 Except D309169
Taxes: $6,182
Highlights
Feature: Wooded/Treed
Land
Cross Street: Lakeridge & Conc 13
Municipality District: Brock
Fronting On: North
Parcel Number: 720230043
Pool: None
Sewer: Septic
Lot Depth: 450 Feet
Lot Frontage: 600 Feet
Lot Irregularities: 6.2 Acres Corner Lot
Acres: 5-9.99
Zoning: Residential
Rooms
Room details for 335 Concession 13 Road, Brock
| Type | Dimensions | Description |
|---|---|---|
| Kitchen Main | 4.57 x 3.66 | B/I Oven, Eat-In Kitchen |
| Dining Main | 4.57 x 3.66 | Hardwood Floor, W/O To Deck, O/Looks Backyard |
| Living Main | 4.66 x 6.58 | Broadloom, South View |
| Master Main | 3.72 x 4.60 | Broadloom, His/Hers Closets |
| 2nd Br Main | 3.47 x 4.00 | Broadloom, Closet |
| 3rd Br Main | 4.00 x 3.50 | Broadloom, Closet |
| Foyer Main | 2.13 x 1.13 | Closet |
| 4th Br Bsmt | 4.15 x 4.36 | |
| Rec Bsmt | 4.42 x 10.97 | Broadloom, Wood Stove, Walk-Out |
| Laundry Bsmt | 7.62 x 4.42 | Walk-Up |
| Cold/Cant Bsmt | 2.90 x 2.13 |
| XXXXXXXX | XXX XX, XXXX |
XXXX XXX XXXX |
$XXX,XXX |
| XXX XX, XXXX |
XXXXXX XXX XXXX |
$XXX,XXX |
| XXXXXXXX XXXX | XXX XX, XXXX | $710,000 XXX XXXX |
| XXXXXXXX XXXXXX | XXX XX, XXXX | $699,900 XXX XXXX |

Holy Family Catholic School
Elementary: CatholicThorah Central Public School
Elementary: PublicBeaverton Public School
Elementary: PublicWoodville Elementary School
Elementary: PublicSunderland Public School
Elementary: PublicMcCaskill's Mills Public School
Elementary: PublicSt. Thomas Aquinas Catholic Secondary School
Secondary: CatholicBrock High School
Secondary: PublicSutton District High School
Secondary: PublicLindsay Collegiate and Vocational Institute
Secondary: PublicPort Perry High School
Secondary: PublicUxbridge Secondary School
Secondary: Public- 1 bath
- 3 bed
1275 Regional Road 12, Brock, Ontario • L0E 1E0 • Rural Brock

