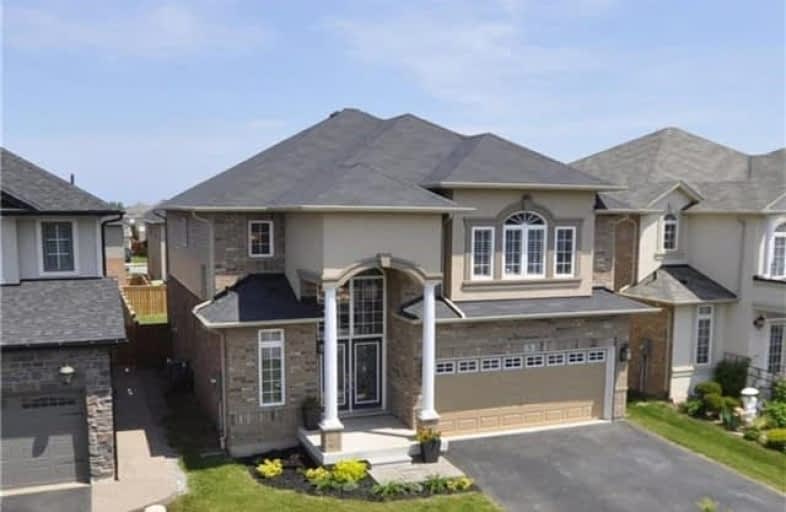
Immaculate Heart of Mary Catholic Elementary School
Elementary: Catholic
4.27 km
Smith Public School
Elementary: Public
1.25 km
Central Public School
Elementary: Public
5.23 km
Our Lady of Fatima Catholic Elementary School
Elementary: Catholic
5.11 km
St. Gabriel Catholic Elementary School
Elementary: Catholic
1.21 km
Winona Elementary Elementary School
Elementary: Public
2.55 km
South Lincoln High School
Secondary: Public
14.01 km
Grimsby Secondary School
Secondary: Public
4.99 km
Orchard Park Secondary School
Secondary: Public
6.76 km
Blessed Trinity Catholic Secondary School
Secondary: Catholic
4.11 km
Saltfleet High School
Secondary: Public
12.34 km
Cardinal Newman Catholic Secondary School
Secondary: Catholic
9.54 km





