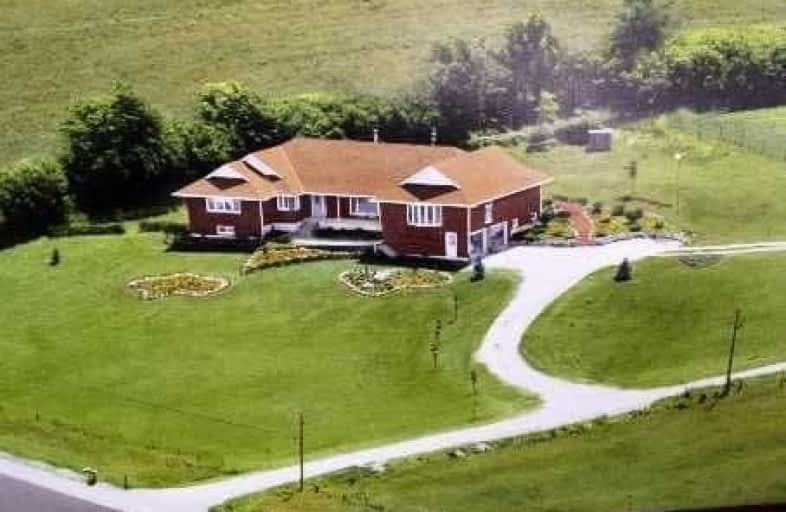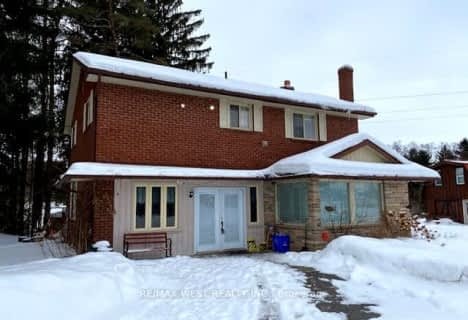Sold on Aug 26, 2020
Note: Property is not currently for sale or for rent.

-
Type: Farm
-
Style: Bungalow
-
Lot Size: 98 x 0 Acres
-
Age: No Data
-
Taxes: $6,537 per year
-
Days on Site: 105 Days
-
Added: May 13, 2020 (3 months on market)
-
Updated:
-
Last Checked: 1 month ago
-
MLS®#: N4760596
-
Listed By: Sutton group-heritage realty inc., brokerage
2 Homes On This 96 Acre Farm With Amazing Hill Top Views Ideal Property For Extended Family Or Rent 2nd Home Out For Extra Income. Front Home Brick Bungalow With 4 Bedrooms. Back Home 3 Bedroom Century. Both Homes Currently Rented And In Good Condition. 98 Acres Of Good Land Some Bush. 60 Acres Workable. Large Bank Barn And Drive Shed. Land Rented For 2020 Season. Great Location Easy Commute To Gta.
Property Details
Facts for 350 Durham Regional Road 12, Brock
Status
Days on Market: 105
Last Status: Sold
Sold Date: Aug 26, 2020
Closed Date: Nov 30, 2020
Expiry Date: Jul 31, 2020
Sold Price: $1,250,000
Unavailable Date: Aug 26, 2020
Input Date: May 13, 2020
Property
Status: Sale
Property Type: Farm
Style: Bungalow
Area: Brock
Community: Rural Brock
Availability Date: 30Days/Tba
Inside
Bedrooms: 4
Bathrooms: 2
Kitchens: 1
Rooms: 8
Den/Family Room: No
Air Conditioning: None
Fireplace: Yes
Washrooms: 2
Utilities
Electricity: Yes
Gas: No
Cable: No
Telephone: Yes
Building
Basement: Full
Basement 2: Unfinished
Heat Type: Baseboard
Heat Source: Electric
Exterior: Brick
Water Supply Type: Drilled Well
Water Supply: Well
Special Designation: Unknown
Parking
Driveway: Private
Garage Spaces: 2
Garage Type: Attached
Covered Parking Spaces: 10
Total Parking Spaces: 12
Fees
Tax Year: 2019
Tax Legal Description: Pt Lt 4 Con 11 Brock, D149438 Brock S/T Row Over *
Taxes: $6,537
Highlights
Feature: Clear View
Land
Cross Street: Durham Road 23 Reg R
Municipality District: Brock
Fronting On: South
Pool: None
Sewer: Septic
Lot Frontage: 98 Acres
Acres: 50-99.99
Farm: Mixed Use
Waterfront: None
Rooms
Room details for 350 Durham Regional Road 12, Brock
| Type | Dimensions | Description |
|---|---|---|
| Living Main | 3.84 x 6.04 | Broadloom, Sunken Room, French Doors |
| Dining Main | 3.66 x 4.88 | Broadloom, Picture Window |
| Great Rm Main | 7.32 x 7.32 | Broadloom, Picture Window, Ceiling Fan |
| Kitchen Main | 3.69 x 8.22 | Hardwood Floor, Wood Stove, W/O To Yard |
| Master Main | 3.66 x 4.56 | Broadloom, Window, His/Hers Closets |
| 2nd Br Main | 2.09 x 3.05 | Broadloom, Window, Closet |
| 3rd Br Main | 3.05 x 3.74 | Broadloom, Window, Closet |
| 4th Br Main | 3.05 x 4.81 | Broadloom, Picture Window, Closet |
| XXXXXXXX | XXX XX, XXXX |
XXXX XXX XXXX |
$X,XXX,XXX |
| XXX XX, XXXX |
XXXXXX XXX XXXX |
$X,XXX,XXX |
| XXXXXXXX XXXX | XXX XX, XXXX | $1,250,000 XXX XXXX |
| XXXXXXXX XXXXXX | XXX XX, XXXX | $1,300,000 XXX XXXX |

Holy Family Catholic School
Elementary: CatholicThorah Central Public School
Elementary: PublicBeaverton Public School
Elementary: PublicSunderland Public School
Elementary: PublicMorning Glory Public School
Elementary: PublicMcCaskill's Mills Public School
Elementary: PublicOur Lady of the Lake Catholic College High School
Secondary: CatholicBrock High School
Secondary: PublicSutton District High School
Secondary: PublicKeswick High School
Secondary: PublicPort Perry High School
Secondary: PublicUxbridge Secondary School
Secondary: Public- 5 bath
- 4 bed
- 2000 sqft
352 Pefferlaw Road, Georgina, Ontario • L0E 1N0 • Pefferlaw



