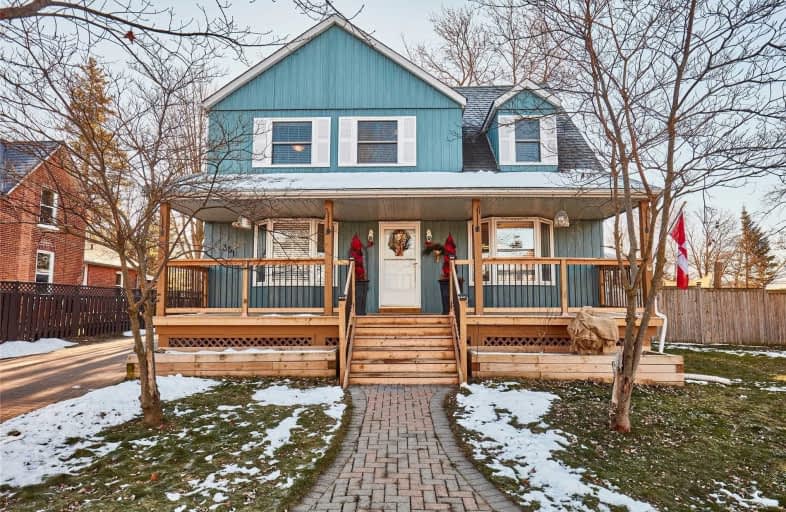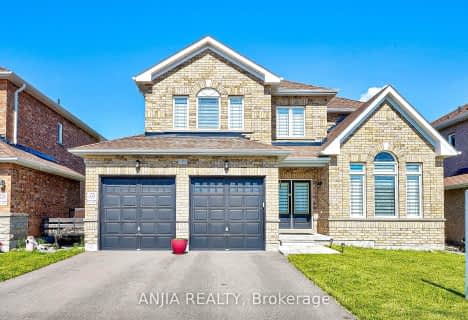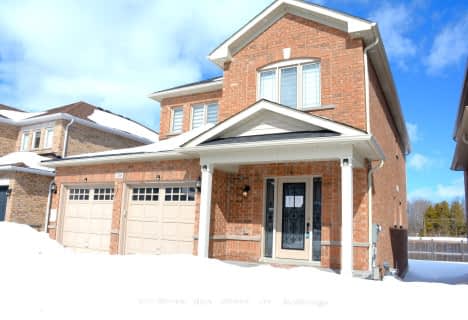
Foley Catholic School
Elementary: Catholic
13.09 km
Holy Family Catholic School
Elementary: Catholic
1.02 km
Thorah Central Public School
Elementary: Public
2.16 km
Beaverton Public School
Elementary: Public
0.27 km
Brechin Public School
Elementary: Public
13.05 km
McCaskill's Mills Public School
Elementary: Public
11.55 km
Orillia Campus
Secondary: Public
28.79 km
Brock High School
Secondary: Public
11.95 km
Sutton District High School
Secondary: Public
21.96 km
Twin Lakes Secondary School
Secondary: Public
28.66 km
Orillia Secondary School
Secondary: Public
30.04 km
Uxbridge Secondary School
Secondary: Public
35.90 km







