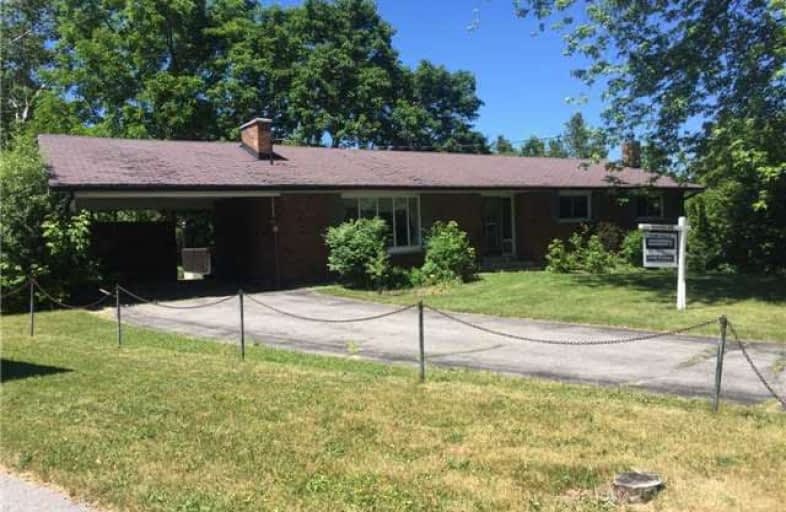Sold on Oct 31, 2018
Note: Property is not currently for sale or for rent.

-
Type: Detached
-
Style: Bungalow
-
Lot Size: 34 x 165.79 Feet
-
Age: No Data
-
Taxes: $4,121 per year
-
Days on Site: 68 Days
-
Added: Sep 07, 2019 (2 months on market)
-
Updated:
-
Last Checked: 1 month ago
-
MLS®#: N4227800
-
Listed By: Coldwell banker - r.m.r. real estate, brokerage
Immediate Possession !!! A Winding River Sets The Back Drop For This First Time Offered Solid 3 Bedroom Bungalow With W/O Basement Situated On A Stunning Oversized Lot In Preferred Riverdale Neighborhood. Located Within Walking Distance To All Town Amenities, Shops And Services, This Custom Home Offers An Excellent Layout, Main Floor Living & Dining Area, Generous Eat In Kitchen With W/O To Deck Overlooking River, 2 Fire Places, Master With En-Suit
Extras
Lovingly Maintained Original Decor Is Move In And Renovation Ready With An Abundance Of Potential Awaiting Your Personal Touches, Located Just 45 Min To 404, 30 Min To Lindsay & Orillia. This Is A Fantastic Opportunity!
Property Details
Facts for 354 Riverdale Road, Brock
Status
Days on Market: 68
Last Status: Sold
Sold Date: Oct 31, 2018
Closed Date: Nov 30, 2018
Expiry Date: Nov 30, 2018
Sold Price: $391,000
Unavailable Date: Oct 31, 2018
Input Date: Aug 24, 2018
Property
Status: Sale
Property Type: Detached
Style: Bungalow
Area: Brock
Community: Beaverton
Availability Date: Tbd
Inside
Bedrooms: 3
Bathrooms: 2
Kitchens: 1
Rooms: 12
Den/Family Room: No
Air Conditioning: None
Fireplace: Yes
Washrooms: 2
Utilities
Electricity: Yes
Gas: Available
Cable: Available
Telephone: Yes
Building
Basement: Finished
Basement 2: W/O
Heat Type: Forced Air
Heat Source: Oil
Exterior: Brick
Water Supply: Municipal
Special Designation: Unknown
Other Structures: Garden Shed
Parking
Driveway: Private
Garage Spaces: 1
Garage Type: Carport
Covered Parking Spaces: 4
Total Parking Spaces: 5
Fees
Tax Year: 2018
Tax Legal Description: Pt Lts 1 & 2, Pl 240 As In Co189411; Brock
Taxes: $4,121
Highlights
Feature: Cul De Sac
Feature: Library
Feature: Park
Feature: Sloping
Feature: Waterfront
Land
Cross Street: Madill / Riverdale R
Municipality District: Brock
Fronting On: North
Parcel Number: 720350051
Pool: None
Sewer: Septic
Lot Depth: 165.79 Feet
Lot Frontage: 34 Feet
Lot Irregularities: Irreg.127.47S,165.79W
Zoning: Residential
Rooms
Room details for 354 Riverdale Road, Brock
| Type | Dimensions | Description |
|---|---|---|
| Foyer Main | 2.10 x 2.70 | |
| Living Main | 3.60 x 6.30 | Brick Fireplace, Bay Window |
| Dining Main | 3.30 x 7.00 | W/O To Deck |
| Kitchen Main | 3.50 x 5.10 | W/O To Deck, Eat-In Kitchen, B/I Appliances |
| 2nd Br Main | 3.30 x 3.50 | |
| Master Main | 4.10 x 3.20 | 2 Pc Ensuite, His/Hers Closets |
| 3rd Br Main | 4.50 x 2.90 | |
| Foyer Lower | 3.60 x 3.40 | W/O To Yard |
| Rec Lower | 4.30 x 9.10 | Stone Fireplace |
| Rec Lower | 4.90 x 6.80 | |
| Laundry Lower | 3.40 x 6.80 | |
| Other Lower | 3.60 x 3.10 |
| XXXXXXXX | XXX XX, XXXX |
XXXX XXX XXXX |
$XXX,XXX |
| XXX XX, XXXX |
XXXXXX XXX XXXX |
$XXX,XXX | |
| XXXXXXXX | XXX XX, XXXX |
XXXXXXXX XXX XXXX |
|
| XXX XX, XXXX |
XXXXXX XXX XXXX |
$XXX,XXX |
| XXXXXXXX XXXX | XXX XX, XXXX | $391,000 XXX XXXX |
| XXXXXXXX XXXXXX | XXX XX, XXXX | $399,900 XXX XXXX |
| XXXXXXXX XXXXXXXX | XXX XX, XXXX | XXX XXXX |
| XXXXXXXX XXXXXX | XXX XX, XXXX | $449,900 XXX XXXX |

Foley Catholic School
Elementary: CatholicHoly Family Catholic School
Elementary: CatholicThorah Central Public School
Elementary: PublicBeaverton Public School
Elementary: PublicBrechin Public School
Elementary: PublicMcCaskill's Mills Public School
Elementary: PublicOrillia Campus
Secondary: PublicBrock High School
Secondary: PublicSutton District High School
Secondary: PublicTwin Lakes Secondary School
Secondary: PublicOrillia Secondary School
Secondary: PublicUxbridge Secondary School
Secondary: Public

