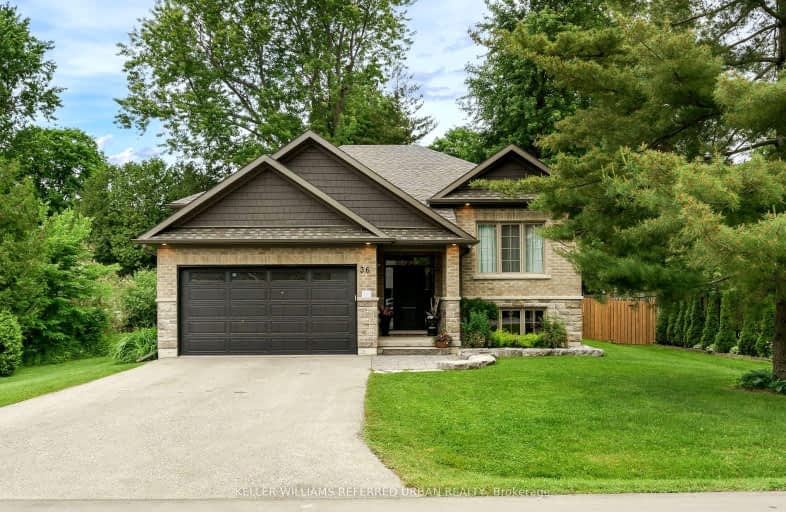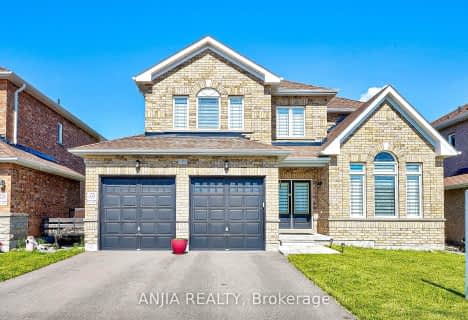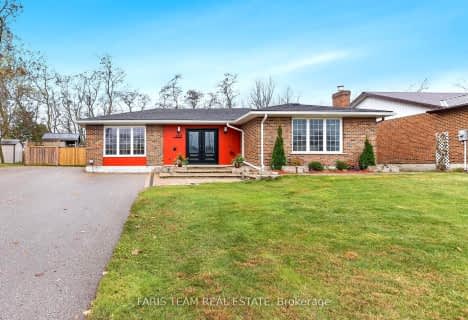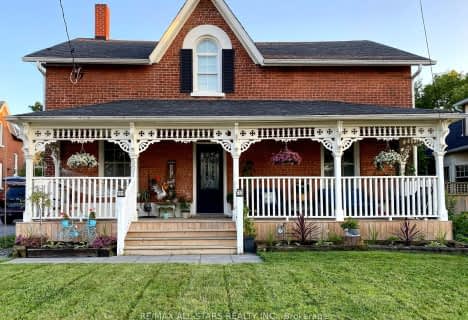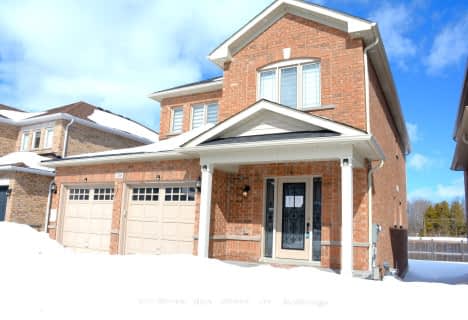Car-Dependent
- Most errands require a car.
30
/100
Somewhat Bikeable
- Most errands require a car.
26
/100

Foley Catholic School
Elementary: Catholic
13.48 km
Holy Family Catholic School
Elementary: Catholic
2.10 km
Thorah Central Public School
Elementary: Public
3.41 km
Beaverton Public School
Elementary: Public
1.25 km
Brechin Public School
Elementary: Public
13.38 km
McCaskill's Mills Public School
Elementary: Public
11.73 km
Orillia Campus
Secondary: Public
28.27 km
Brock High School
Secondary: Public
12.31 km
Sutton District High School
Secondary: Public
20.76 km
Twin Lakes Secondary School
Secondary: Public
28.06 km
Orillia Secondary School
Secondary: Public
29.50 km
Uxbridge Secondary School
Secondary: Public
35.56 km
-
Beaverton Mill Gateway Park
Beaverton ON 0.97km -
Pefferlaw Community Park
Georgina ON 13.1km -
Cannington Park
Cannington ON 13.72km
-
CIBC
339 Simcoe St, Beaverton ON L0K 1A0 1.07km -
BMO Bank of Montreal
350 Simcoe St, Beaverton ON L0K 1A0 1.17km -
TD Bank Financial Group
370 Simcoe St, Beaverton ON L0K 1A0 1.21km
