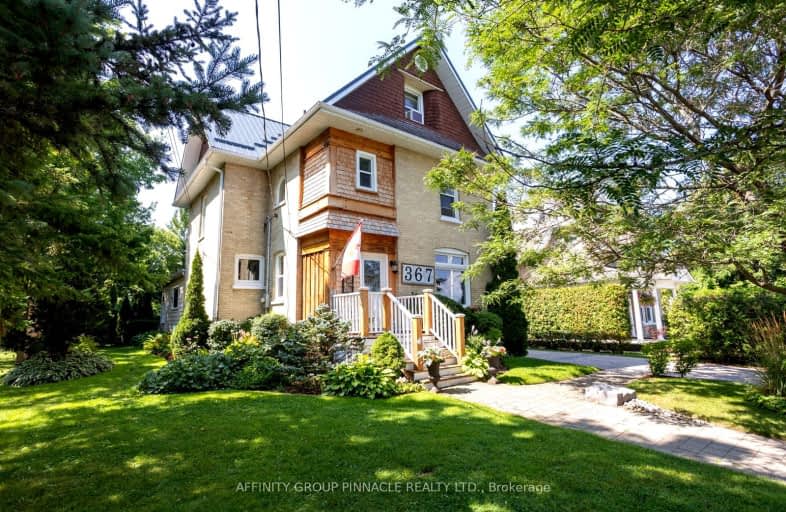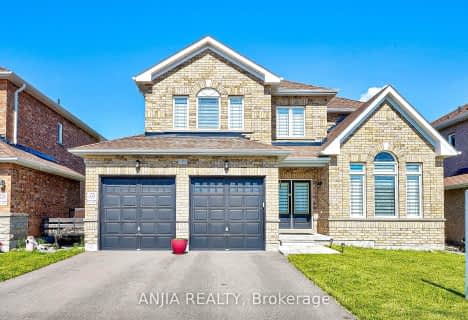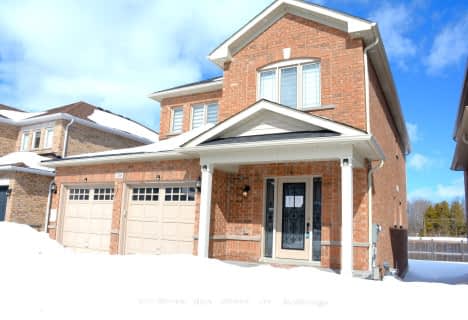
3D Walkthrough
Somewhat Walkable
- Some errands can be accomplished on foot.
60
/100
Somewhat Bikeable
- Almost all errands require a car.
21
/100

Foley Catholic School
Elementary: Catholic
13.41 km
Holy Family Catholic School
Elementary: Catholic
1.03 km
Thorah Central Public School
Elementary: Public
2.34 km
Beaverton Public School
Elementary: Public
0.55 km
Brechin Public School
Elementary: Public
13.35 km
McCaskill's Mills Public School
Elementary: Public
11.31 km
Orillia Campus
Secondary: Public
28.94 km
Brock High School
Secondary: Public
11.75 km
Sutton District High School
Secondary: Public
21.66 km
Twin Lakes Secondary School
Secondary: Public
28.78 km
Orillia Secondary School
Secondary: Public
30.18 km
Uxbridge Secondary School
Secondary: Public
35.59 km
-
Beaverton Mill Gateway Park
Beaverton ON 0.29km -
Cannington Park
Cannington ON 13.01km -
Pefferlaw Community Park
Georgina ON 13.45km
-
CIBC
339 Simcoe St, Beaverton ON L0K 1A0 0.17km -
BMO Bank of Montreal
350 Simcoe St, Beaverton ON L0K 1A0 0.18km -
TD Canada Trust Branch and ATM
370 Simcoe St, Beaverton ON L0K 1A0 0.18km






