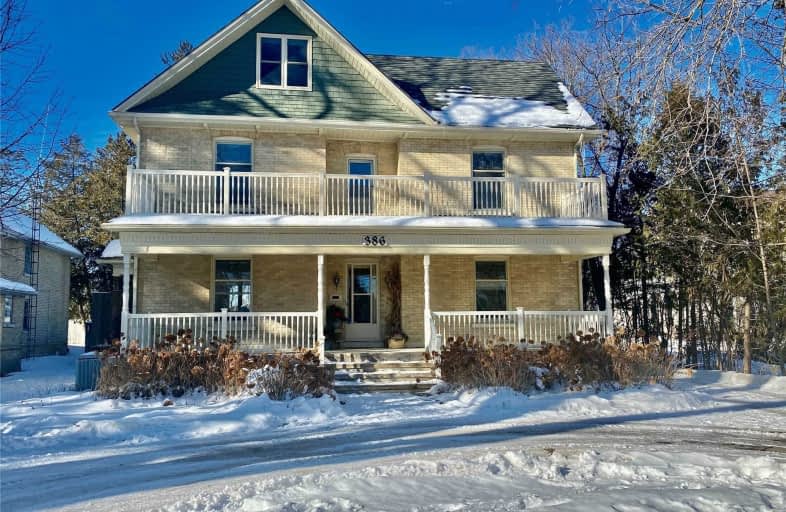Note: Property is not currently for sale or for rent.

-
Type: Detached
-
Style: 2 1/2 Storey
-
Lot Size: 67.25 x 186.5 Feet
-
Age: 100+ years
-
Taxes: $7,073 per year
-
Days on Site: 77 Days
-
Added: Oct 28, 2020 (2 months on market)
-
Updated:
-
Last Checked: 1 month ago
-
MLS®#: N4970083
-
Listed By: Re/max realtron turnkey realty, brokerage
One-Of-A-Kind Estate 2.5 Storey Home W/Massive Reno/Add 2001! Prem 1/3Acre L-Shaped Lot W/I/G Pool, Bball Crt, Inviting Vinyl Front Porch&Lrge Cedar Rear Deck W/Cov Bbq Area! Enjoy Aprx 3500 Sqft Of Custom Features:Gourmet Kit W/Ctr Island W/Retract Stove Vent & B/I's, Sub Zero Fridge&Solid Cab; Lrge Famrm W/20X9Ft Douglas Fir Windows,Wood F/P & Heated Slate Flrs; Elegant Sep Liv&Din Rm;Mbr Ens W/Limestone Tiles/Counters, Claw Tub & Sep Shower;Unique Mn 4-Pc*
Extras
*Bath W/Ens Lau & W/O Deck;5 Bdrms;Home Off W/Heated Flr & Window;18X36Ft Inground Bromine Pool('05); Historic Accessory Bldg-Many Uses! Incl: New Bosch Greenstar Fs Boiler Heating System(Oct'20), Part Steel Roof '17, Plus Sch "C"
Property Details
Facts for 386 Mara Road, Brock
Status
Days on Market: 77
Last Status: Sold
Sold Date: Jan 13, 2021
Closed Date: Feb 26, 2021
Expiry Date: Feb 28, 2021
Sold Price: $955,000
Unavailable Date: Jan 13, 2021
Input Date: Oct 28, 2020
Property
Status: Sale
Property Type: Detached
Style: 2 1/2 Storey
Age: 100+
Area: Brock
Community: Beaverton
Availability Date: 60-90Days/Tba
Inside
Bedrooms: 5
Bathrooms: 3
Kitchens: 1
Rooms: 10
Den/Family Room: Yes
Air Conditioning: Central Air
Fireplace: Yes
Laundry Level: Upper
Washrooms: 3
Building
Basement: Part Fin
Heat Type: Water
Heat Source: Other
Exterior: Brick
Water Supply: Municipal
Special Designation: Unknown
Parking
Driveway: Private
Garage Type: Other
Covered Parking Spaces: 10
Total Parking Spaces: 10
Fees
Tax Year: 2020
Tax Legal Description: Pt Blcks D&E, Pl 81, Wof Mara Rd, As In D440889;
Taxes: $7,073
Highlights
Feature: Fenced Yard
Feature: Level
Feature: School
Land
Cross Street: Main St. E/Mara Rd
Municipality District: Brock
Fronting On: West
Pool: Inground
Sewer: Sewers
Lot Depth: 186.5 Feet
Lot Frontage: 67.25 Feet
Lot Irregularities: L-Shaped, Rear = 134.
Additional Media
- Virtual Tour: https://tours.realtronaccelerate.ca/1723636?idx=1
Rooms
Room details for 386 Mara Road, Brock
| Type | Dimensions | Description |
|---|---|---|
| Foyer Main | - | Hardwood Floor, Wainscoting |
| Living Main | 4.44 x 5.86 | Hardwood Floor, Wainscoting, Stained Glass |
| Dining Main | 4.11 x 4.64 | Hardwood Floor, Wainscoting, Stained Glass |
| Kitchen Main | 4.25 x 4.58 | Slate Flooring, Heated Floor, B/I Appliances |
| Family Main | 4.55 x 8.69 | Slate Flooring, Heated Floor, Window Flr To Ceil |
| Br 2nd | 4.04 x 4.16 | Hardwood Floor, 5 Pc Ensuite, Large Closet |
| 2nd Br 2nd | 2.86 x 4.40 | Hardwood Floor, Wainscoting, Closet |
| Bathroom 2nd | 2.85 x 3.65 | 4 Pc Bath, Combined W/Laundry, W/O To Deck |
| 3rd Br 3rd | 3.13 x 3.77 | Wood Floor, Ceiling Fan, Closet |
| 4th Br 3rd | 4.08 x 4.42 | Wood Floor, Ceiling Fan, Closet |
| 5th Br 3rd | 4.12 x 5.77 | Wood Floor, Ceiling Fan |
| Office Bsmt | 3.81 x 8.83 | Heated Floor, Window |
| XXXXXXXX | XXX XX, XXXX |
XXXX XXX XXXX |
$XXX,XXX |
| XXX XX, XXXX |
XXXXXX XXX XXXX |
$XXX,XXX |
| XXXXXXXX XXXX | XXX XX, XXXX | $955,000 XXX XXXX |
| XXXXXXXX XXXXXX | XXX XX, XXXX | $948,000 XXX XXXX |

Foley Catholic School
Elementary: CatholicHoly Family Catholic School
Elementary: CatholicThorah Central Public School
Elementary: PublicBeaverton Public School
Elementary: PublicBrechin Public School
Elementary: PublicMcCaskill's Mills Public School
Elementary: PublicOrillia Campus
Secondary: PublicBrock High School
Secondary: PublicSutton District High School
Secondary: PublicTwin Lakes Secondary School
Secondary: PublicOrillia Secondary School
Secondary: PublicUxbridge Secondary School
Secondary: Public

