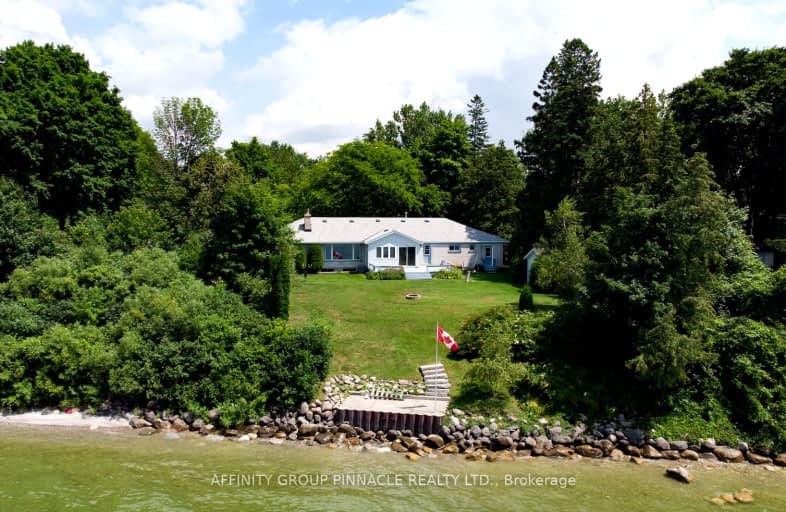
3D Walkthrough
Car-Dependent
- Almost all errands require a car.
1
/100
Somewhat Bikeable
- Almost all errands require a car.
20
/100

Holy Family Catholic School
Elementary: Catholic
2.86 km
Thorah Central Public School
Elementary: Public
4.30 km
Beaverton Public School
Elementary: Public
2.54 km
Brechin Public School
Elementary: Public
14.77 km
Morning Glory Public School
Elementary: Public
11.30 km
McCaskill's Mills Public School
Elementary: Public
10.81 km
Orillia Campus
Secondary: Public
29.04 km
Brock High School
Secondary: Public
11.55 km
Sutton District High School
Secondary: Public
19.55 km
Twin Lakes Secondary School
Secondary: Public
28.75 km
Orillia Secondary School
Secondary: Public
30.25 km
Uxbridge Secondary School
Secondary: Public
34.20 km
-
Beaverton Mill Gateway Park
Beaverton ON 2.2km -
Pefferlaw Community Park
Georgina ON 11.65km -
Cannington Park
Cannington ON 13.18km
-
CIBC
339 Simcoe St, Beaverton ON L0K 1A0 2.22km -
BMO Bank of Montreal
350 Simcoe St, Beaverton ON L0K 1A0 2.29km -
TD Canada Trust Branch and ATM
370 Simcoe St, Beaverton ON L0K 1A0 2.31km

