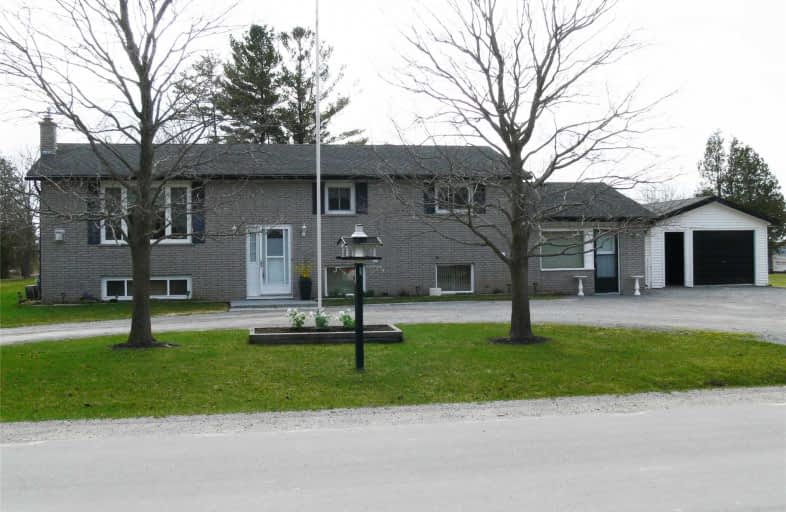Note: Property is not currently for sale or for rent.

-
Type: Detached
-
Style: Bungalow-Raised
-
Lot Size: 100 x 200 Feet
-
Age: No Data
-
Taxes: $3,669 per year
-
Days on Site: 39 Days
-
Added: Sep 07, 2019 (1 month on market)
-
Updated:
-
Last Checked: 1 month ago
-
MLS®#: N4428514
-
Listed By: Re/max all-stars realty inc., brokerage
This Spotless Beautifully Maintained All Brick Raised Bungalow Is Move-In Ready. Savour Your Morning Coffee Or Take In Sunsets In The Bright Three Season Sunroom Overlooking The Backyard And Walk Out To The Composite Deck. Gorgeous Floor To Ceiling Stone Gas Fireplace In Huge Rec Room Is Perfect For Entertaining. Three Bed, 1.5 Bath, Eat-In Kitchen+ Dining Room. Two Indoor Workshops Ideal For The Amateur Or Professional Handyman. Detached 1.5 Garage
Extras
Storage Galore. Minutes To Lake Simcoe, Beaverton Harbour, The Marina, Town Amenities, Beaches, Golfing, Fishing. Includes: Fridge, Stove, Dishwasher, Washer, Dryer, Water Softener, All Light Fixtures, Window Coverings, Hwt(O). 1 Hr To Gta
Property Details
Facts for 4 Nancy Avenue, Brock
Status
Days on Market: 39
Last Status: Sold
Sold Date: Jun 03, 2019
Closed Date: Jul 02, 2019
Expiry Date: Oct 06, 2019
Sold Price: $405,000
Unavailable Date: Jun 03, 2019
Input Date: Apr 25, 2019
Property
Status: Sale
Property Type: Detached
Style: Bungalow-Raised
Area: Brock
Community: Beaverton
Availability Date: Tba
Inside
Bedrooms: 3
Bathrooms: 2
Kitchens: 1
Rooms: 7
Den/Family Room: No
Air Conditioning: Wall Unit
Fireplace: Yes
Laundry Level: Lower
Washrooms: 2
Utilities
Electricity: Yes
Gas: Yes
Cable: Yes
Telephone: Yes
Building
Basement: Finished
Basement 2: Full
Heat Type: Other
Heat Source: Gas
Exterior: Brick
Water Supply: Well
Special Designation: Unknown
Other Structures: Garden Shed
Parking
Driveway: Circular
Garage Spaces: 2
Garage Type: Detached
Covered Parking Spaces: 8
Total Parking Spaces: 9
Fees
Tax Year: 2019
Tax Legal Description: Plan 675 Lot 2 ; Brock
Taxes: $3,669
Highlights
Feature: Beach
Feature: Golf
Feature: Library
Feature: Marina
Feature: Place Of Worship
Feature: School Bus Route
Land
Cross Street: Main St And Highway
Municipality District: Brock
Fronting On: West
Pool: None
Sewer: Septic
Lot Depth: 200 Feet
Lot Frontage: 100 Feet
Waterfront: None
Additional Media
- Virtual Tour: https://youtu.be/Z2gqauokUhA
Rooms
Room details for 4 Nancy Avenue, Brock
| Type | Dimensions | Description |
|---|---|---|
| Living Main | 3.77 x 5.45 | Broadloom, Gas Fireplace, Large Window |
| Dining Main | 2.78 x 3.26 | Broadloom, W/O To Sunroom |
| Kitchen Main | 3.10 x 3.40 | Eat-In Kitchen, Ceiling Fan, Backsplash |
| Sunroom Main | 2.43 x 3.59 | W/O To Deck, O/Looks Backyard |
| Master Main | 3.10 x 4.17 | Broadloom, Ceiling Fan, Double Closet |
| 2nd Br Main | 2.67 x 4.03 | Broadloom, Ceiling Fan, Closet |
| 3rd Br Main | 3.10 x 3.10 | Broadloom, Ceiling Fan, Closet |
| Rec Bsmt | 5.29 x 6.83 | Floor/Ceil Fireplace, Large Window |
| Workshop Bsmt | 3.35 x 3.60 | Window |
| Workshop In Betwn | 4.08 x 7.08 | W/O To Yard |

| XXXXXXXX | XXX XX, XXXX |
XXXX XXX XXXX |
$XXX,XXX |
| XXX XX, XXXX |
XXXXXX XXX XXXX |
$XXX,XXX |
| XXXXXXXX XXXX | XXX XX, XXXX | $405,000 XXX XXXX |
| XXXXXXXX XXXXXX | XXX XX, XXXX | $425,000 XXX XXXX |

Foley Catholic School
Elementary: CatholicHoly Family Catholic School
Elementary: CatholicThorah Central Public School
Elementary: PublicBeaverton Public School
Elementary: PublicBrechin Public School
Elementary: PublicMcCaskill's Mills Public School
Elementary: PublicOrillia Campus
Secondary: PublicBrock High School
Secondary: PublicSutton District High School
Secondary: PublicTwin Lakes Secondary School
Secondary: PublicOrillia Secondary School
Secondary: PublicUxbridge Secondary School
Secondary: Public
