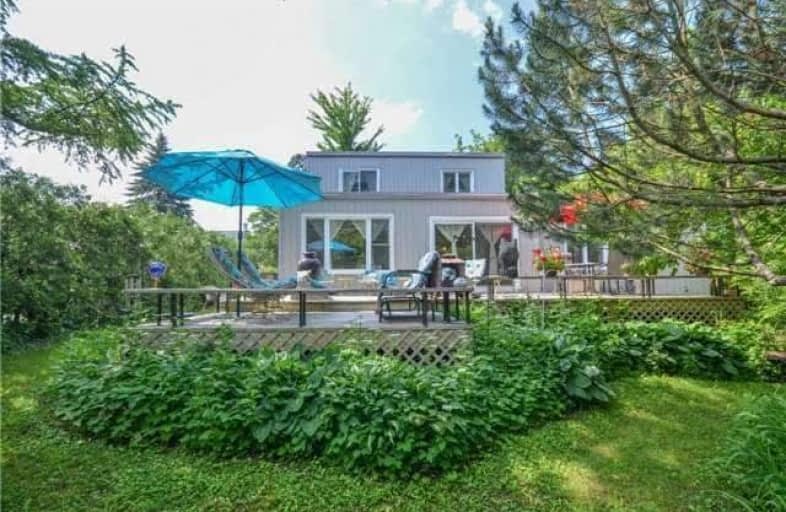Sold on Sep 13, 2017
Note: Property is not currently for sale or for rent.

-
Type: Detached
-
Style: 1 1/2 Storey
-
Size: 1500 sqft
-
Lot Size: 161 x 0 Feet
-
Age: 31-50 years
-
Taxes: $3,531 per year
-
Days on Site: 22 Days
-
Added: Sep 07, 2019 (3 weeks on market)
-
Updated:
-
Last Checked: 1 month ago
-
MLS®#: N3905581
-
Listed By: Re/max country lakes realty inc., brokerage
Come & See This Beautiful & Unique Architectual Stunner, This 3 Bed, 2 Bath Waterfront Home Is Located Just Steps From Downtown & All Local Amenities, Master Br Features 4 Pc. Ensuite, Open Concept Kitchen, Dining & Living Room Area With Gleaming Hardwood Throughout, All New Broadloom In Upstairs Bedrooms, Amazing Finished Rec Room In Lower Level, Large Tiered Deck That Overlooks Beaver River & Perfect For Entertaining, New Windows (Double Hung Vinyl) & 3 New
Extras
Walkouts 2005, New Flat Roof 2009, New Garage Door/Opener 2010, New Vinyl Siding 2013. Fridge, Stove, D/W, Washer, Dryer, Stand Up Freezer.All Window Blinds, Garage Dr Opener, Shed. Excludes: Window Curtains.
Property Details
Facts for 401 John Street, Brock
Status
Days on Market: 22
Last Status: Sold
Sold Date: Sep 13, 2017
Closed Date: Oct 13, 2017
Expiry Date: Nov 18, 2017
Sold Price: $420,000
Unavailable Date: Sep 13, 2017
Input Date: Aug 22, 2017
Property
Status: Sale
Property Type: Detached
Style: 1 1/2 Storey
Size (sq ft): 1500
Age: 31-50
Area: Brock
Community: Beaverton
Availability Date: 30 Days
Inside
Bedrooms: 3
Bathrooms: 2
Kitchens: 1
Rooms: 7
Den/Family Room: No
Air Conditioning: Central Air
Fireplace: No
Laundry Level: Lower
Washrooms: 2
Utilities
Electricity: Yes
Gas: Yes
Cable: Yes
Telephone: Yes
Building
Basement: Finished
Heat Type: Forced Air
Heat Source: Gas
Exterior: Vinyl Siding
Elevator: N
Water Supply: Municipal
Special Designation: Unknown
Other Structures: Garden Shed
Parking
Driveway: Circular
Garage Spaces: 1
Garage Type: Attached
Covered Parking Spaces: 4
Total Parking Spaces: 5
Fees
Tax Year: 2016
Tax Legal Description: Pt Lt 34, West Of John St & S Of Beaver River, Pl*
Taxes: $3,531
Highlights
Feature: Golf
Feature: Lake/Pond
Feature: Marina
Feature: River/Stream
Feature: School
Feature: Waterfront
Land
Cross Street: Simcoe St & John St
Municipality District: Brock
Fronting On: West
Pool: None
Sewer: Sewers
Lot Frontage: 161 Feet
Lot Irregularities: 161Ft Water Frontage
Zoning: Residential
Waterfront: Direct
Water Body Name: Beaver
Water Body Type: River
Shoreline Allowance: Owned
Shoreline Exposure: S
Rooms
Room details for 401 John Street, Brock
| Type | Dimensions | Description |
|---|---|---|
| Kitchen Main | 2.75 x 3.76 | Hardwood Floor |
| Dining Main | 2.84 x 3.12 | W/O To Deck, Hardwood Floor |
| Living Main | 4.04 x 7.04 | W/O To Deck, Fireplace, Overlook Water |
| Master Main | 3.25 x 3.71 | 4 Pc Ensuite, Hardwood Floor |
| Sunroom Main | 2.23 x 3.49 | Vinyl Floor, Walk-Out |
| 2nd Br Upper | 2.89 x 3.48 | Broadloom, Window, Double Closet |
| 3rd Br Upper | 3.48 x 3.51 | Broadloom, Walk-Out, Double Closet |
| Laundry Lower | 3.28 x 2.52 | Vinyl Floor |
| Rec Lower | 3.35 x 5.06 | Laminate, Pot Lights |
| Utility Lower | 3.46 x 3.40 | Vinyl Floor, Window |
| Other Lower | 4.08 x 3.39 | Vinyl Floor, Window |
| Cold/Cant Lower | 3.50 x 1.79 | Vinyl Floor |
| XXXXXXXX | XXX XX, XXXX |
XXXX XXX XXXX |
$XXX,XXX |
| XXX XX, XXXX |
XXXXXX XXX XXXX |
$XXX,XXX | |
| XXXXXXXX | XXX XX, XXXX |
XXXXXXX XXX XXXX |
|
| XXX XX, XXXX |
XXXXXX XXX XXXX |
$XXX,XXX |
| XXXXXXXX XXXX | XXX XX, XXXX | $420,000 XXX XXXX |
| XXXXXXXX XXXXXX | XXX XX, XXXX | $439,900 XXX XXXX |
| XXXXXXXX XXXXXXX | XXX XX, XXXX | XXX XXXX |
| XXXXXXXX XXXXXX | XXX XX, XXXX | $479,900 XXX XXXX |

Foley Catholic School
Elementary: CatholicHoly Family Catholic School
Elementary: CatholicThorah Central Public School
Elementary: PublicBeaverton Public School
Elementary: PublicBrechin Public School
Elementary: PublicMcCaskill's Mills Public School
Elementary: PublicOrillia Campus
Secondary: PublicBrock High School
Secondary: PublicSutton District High School
Secondary: PublicTwin Lakes Secondary School
Secondary: PublicOrillia Secondary School
Secondary: PublicUxbridge Secondary School
Secondary: Public

