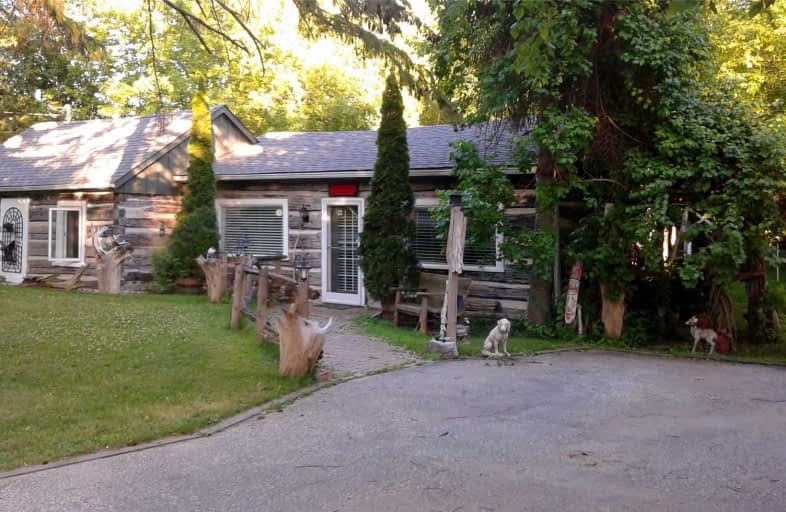Sold on Mar 27, 2020
Note: Property is not currently for sale or for rent.

-
Type: Detached
-
Style: Bungalow
-
Size: 1100 sqft
-
Lot Size: 189.42 x 188.07 Feet
-
Age: 100+ years
-
Taxes: $2,916 per year
-
Days on Site: 178 Days
-
Added: Oct 01, 2019 (5 months on market)
-
Updated:
-
Last Checked: 1 month ago
-
MLS®#: N4594308
-
Listed By: Royal lepage rcr realty, brokerage
Referred To As The Calm Place 1875 Vintage Log Home In The Heart Of Beaverton, Very Private Secluded, Huge Lot, Bright Open Concept, Beam Ceilings, Walk To Town, Harbour Marina, Floor To Ceiling Windows In Sunroom. Truly A Pleasure To Show. Nothing To Do Just Move In And Enjoy. 2 Gas Fireplaces Heat The Home!!
Extras
Include: All Electric Light Fixtures, 2 Gas Fireplaces, Fridge, Stove, Washer, Dryer, B/I Dishwasher. Exclude: Wooden Swing Rocker Outside Chairs And Driftwood.
Property Details
Facts for 409 Centre Street, Brock
Status
Days on Market: 178
Last Status: Sold
Sold Date: Mar 27, 2020
Closed Date: Apr 23, 2020
Expiry Date: Apr 29, 2020
Sold Price: $355,000
Unavailable Date: Mar 27, 2020
Input Date: Oct 01, 2019
Property
Status: Sale
Property Type: Detached
Style: Bungalow
Size (sq ft): 1100
Age: 100+
Area: Brock
Community: Beaverton
Availability Date: 30 Days/Tba
Inside
Bedrooms: 1
Bathrooms: 1
Kitchens: 1
Rooms: 6
Den/Family Room: No
Air Conditioning: None
Fireplace: Yes
Washrooms: 1
Utilities
Electricity: Yes
Gas: Yes
Cable: Available
Telephone: Available
Building
Basement: None
Heat Type: Other
Heat Source: Gas
Exterior: Wood
Energy Certificate: N
Green Verification Status: N
Water Supply: Municipal
Physically Handicapped-Equipped: N
Special Designation: Unknown
Other Structures: Garden Shed
Retirement: Y
Parking
Driveway: Private
Garage Spaces: 1
Garage Type: Detached
Covered Parking Spaces: 4
Total Parking Spaces: 5
Fees
Tax Year: 2019
Tax Legal Description: Lot 7 Plan 50, Township Of Brock
Taxes: $2,916
Highlights
Feature: Place Of Wor
Feature: Public Transit
Feature: Rec Centre
Land
Cross Street: Main St/James
Municipality District: Brock
Fronting On: South
Pool: None
Sewer: Sewers
Lot Depth: 188.07 Feet
Lot Frontage: 189.42 Feet
Acres: < .50
Zoning: Residential
Waterfront: None
Additional Media
- Virtual Tour: https://www.youtube.com/watch?v=8V3DHeOgTmI
Rooms
Room details for 409 Centre Street, Brock
| Type | Dimensions | Description |
|---|---|---|
| Living Ground | 5.40 x 5.74 | Fireplace, Beamed |
| Sunroom Ground | 2.23 x 6.50 | W/O To Yard, Gas Fireplace |
| Dining Ground | 2.55 x 2.90 | |
| Kitchen Ground | 3.03 x 3.10 | Country Kitchen |
| Master Ground | 3.28 x 5.75 | W/I Closet, Broadloom |
| Laundry Ground | 2.54 x 2.90 |

| XXXXXXXX | XXX XX, XXXX |
XXXX XXX XXXX |
$XXX,XXX |
| XXX XX, XXXX |
XXXXXX XXX XXXX |
$XXX,XXX |
| XXXXXXXX XXXX | XXX XX, XXXX | $355,000 XXX XXXX |
| XXXXXXXX XXXXXX | XXX XX, XXXX | $374,900 XXX XXXX |

Foley Catholic School
Elementary: CatholicHoly Family Catholic School
Elementary: CatholicThorah Central Public School
Elementary: PublicBeaverton Public School
Elementary: PublicBrechin Public School
Elementary: PublicMcCaskill's Mills Public School
Elementary: PublicOrillia Campus
Secondary: PublicBrock High School
Secondary: PublicSutton District High School
Secondary: PublicTwin Lakes Secondary School
Secondary: PublicOrillia Secondary School
Secondary: PublicUxbridge Secondary School
Secondary: Public
