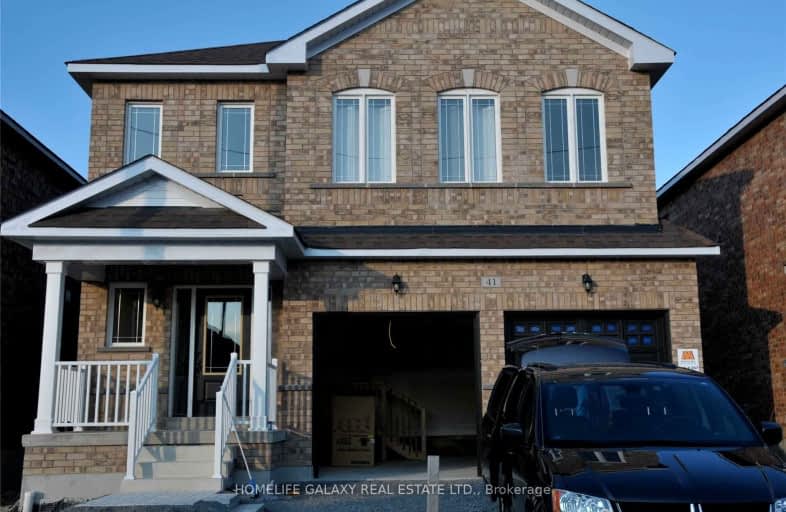Car-Dependent
- Most errands require a car.
27
/100
Some Transit
- Most errands require a car.
45
/100
Bikeable
- Some errands can be accomplished on bike.
63
/100

Niagara Peninsula Children's Centre School
Elementary: Hospital
0.58 km
DSBN Academy
Elementary: Public
2.44 km
Oakridge Public School
Elementary: Public
2.18 km
St Peter Catholic Elementary School
Elementary: Catholic
1.33 km
Power Glen School
Elementary: Public
2.02 km
St Anthony Catholic Elementary School
Elementary: Catholic
2.63 km
DSBN Academy
Secondary: Public
2.44 km
Thorold Secondary School
Secondary: Public
4.17 km
St Catharines Collegiate Institute and Vocational School
Secondary: Public
5.48 km
Laura Secord Secondary School
Secondary: Public
7.57 km
Sir Winston Churchill Secondary School
Secondary: Public
2.96 km
Denis Morris Catholic High School
Secondary: Catholic
2.58 km
-
Niagara Olympic Club
ON 2.26km -
Shauna Park
31 Strada Blvd (Roland St), St. Catharines ON 2.96km -
Burgoyne Woods Park
70 Edgedale Rd, St. Catharines ON 3.34km
-
TD Canada Trust ATM
1812 Sir Isaac Brock Way, St Catharines ON L2S 3A1 0.12km -
First Ontario Credit Union
215 Pelham Rd, St. Catharines ON L2S 1W2 1.98km -
TD Bank Financial Group
221 Glendale Ave, St Catharines ON L2T 2K9 2.61km





