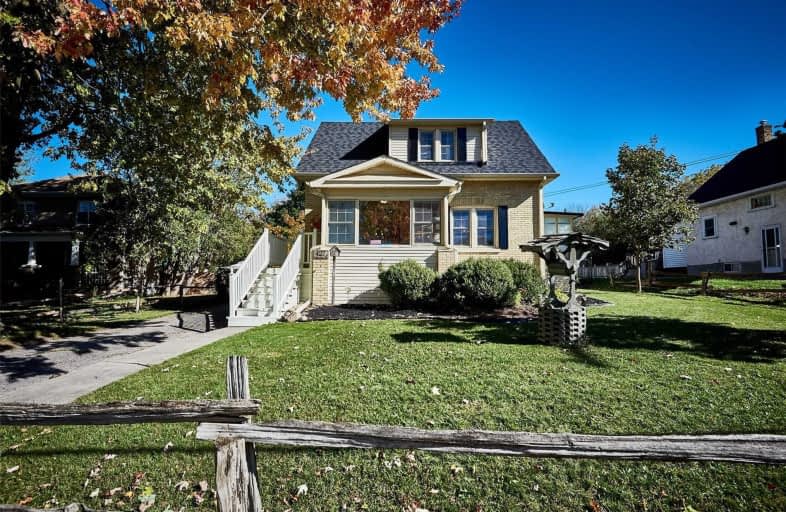Sold on Oct 23, 2020
Note: Property is not currently for sale or for rent.

-
Type: Detached
-
Style: 1 1/2 Storey
-
Lot Size: 66 x 165 Feet
-
Age: No Data
-
Taxes: $2,995 per year
-
Days on Site: 7 Days
-
Added: Oct 16, 2020 (1 week on market)
-
Updated:
-
Last Checked: 1 month ago
-
MLS®#: N4955914
-
Listed By: Royal lepage frank real estate, brokerage
Excellent 1 1/2 Story Home With 3 Bedrooms And 2 Bathrooms, Located In The Centre Of Beaverton. Walking Distance To Schools, Lake Simcoe Beaches, & Parks. Backyard Is Completely Fenced In Making It An Excellent Spot For Kids & Pets To Play. A Large Gardening Area, 2 Great Sunrooms, & A Very Functional Mudroom/Laundry Room Make This Place A Must See. This Home Not Only Has Character, But It Has Also Been Well Kept & Maintained For Years. Welcome Home!
Extras
All Appliances, Window Coverings, Light Fixtures, Jungle Gym, Gazebo, Garden Shed And Collapsible Pool.
Property Details
Facts for 427 Osborne Street, Brock
Status
Days on Market: 7
Last Status: Sold
Sold Date: Oct 23, 2020
Closed Date: Nov 26, 2020
Expiry Date: Dec 15, 2020
Sold Price: $420,000
Unavailable Date: Oct 23, 2020
Input Date: Oct 16, 2020
Prior LSC: Listing with no contract changes
Property
Status: Sale
Property Type: Detached
Style: 1 1/2 Storey
Area: Brock
Community: Beaverton
Availability Date: 30-60Days/Flex
Inside
Bedrooms: 3
Bathrooms: 2
Kitchens: 1
Rooms: 5
Den/Family Room: Yes
Air Conditioning: Central Air
Fireplace: No
Washrooms: 2
Building
Basement: Unfinished
Heat Type: Forced Air
Heat Source: Gas
Exterior: Brick
Water Supply: Municipal
Special Designation: Unknown
Parking
Driveway: Private
Garage Type: None
Covered Parking Spaces: 8
Total Parking Spaces: 8
Fees
Tax Year: 2020
Tax Legal Description: Lot 5, Plan 184 Township Of Brock
Taxes: $2,995
Land
Cross Street: Osborne St/Bay St
Municipality District: Brock
Fronting On: North
Parcel Number: 72036072
Pool: Abv Grnd
Sewer: Sewers
Lot Depth: 165 Feet
Lot Frontage: 66 Feet
Additional Media
- Virtual Tour: https://unbranded.youriguide.com/427_osborne_st_beaverton_on
Rooms
Room details for 427 Osborne Street, Brock
| Type | Dimensions | Description |
|---|---|---|
| Kitchen Main | 3.14 x 4.66 | Beamed, B/I Dishwasher, Backsplash |
| Dining Main | 3.14 x 3.04 | Wood Floor, Combined W/Family, Breakfast Bar |
| Laundry Main | 2.80 x 3.58 | Side Door, Window, Wood Floor |
| Family Main | 3.21 x 4.10 | Wood Floor, Window, O/Looks Frontyard |
| Sunroom Main | 3.45 x 2.54 | Tile Floor, Sliding Doors, Skylight |
| Mudroom Main | - | Wood Floor, Breezeway, O/Looks Frontyard |
| Master 2nd | 3.77 x 2.93 | Laminate, Closet, Window |
| 2nd Br 2nd | 3.19 x 2.10 | Laminate, Closet, Window |
| 3rd Br 2nd | 3.07 x 2.57 | Laminate, Closet, Window |
| XXXXXXXX | XXX XX, XXXX |
XXXX XXX XXXX |
$XXX,XXX |
| XXX XX, XXXX |
XXXXXX XXX XXXX |
$XXX,XXX | |
| XXXXXXXX | XXX XX, XXXX |
XXXXXXX XXX XXXX |
|
| XXX XX, XXXX |
XXXXXX XXX XXXX |
$XXX,XXX | |
| XXXXXXXX | XXX XX, XXXX |
XXXXXXX XXX XXXX |
|
| XXX XX, XXXX |
XXXXXX XXX XXXX |
$XXX,XXX | |
| XXXXXXXX | XXX XX, XXXX |
XXXXXXX XXX XXXX |
|
| XXX XX, XXXX |
XXXXXX XXX XXXX |
$XXX,XXX | |
| XXXXXXXX | XXX XX, XXXX |
XXXXXXX XXX XXXX |
|
| XXX XX, XXXX |
XXXXXX XXX XXXX |
$XXX,XXX | |
| XXXXXXXX | XXX XX, XXXX |
XXXXXXX XXX XXXX |
|
| XXX XX, XXXX |
XXXXXX XXX XXXX |
$XXX,XXX | |
| XXXXXXXX | XXX XX, XXXX |
XXXXXXX XXX XXXX |
|
| XXX XX, XXXX |
XXXXXX XXX XXXX |
$XXX,XXX |
| XXXXXXXX XXXX | XXX XX, XXXX | $420,000 XXX XXXX |
| XXXXXXXX XXXXXX | XXX XX, XXXX | $399,900 XXX XXXX |
| XXXXXXXX XXXXXXX | XXX XX, XXXX | XXX XXXX |
| XXXXXXXX XXXXXX | XXX XX, XXXX | $399,999 XXX XXXX |
| XXXXXXXX XXXXXXX | XXX XX, XXXX | XXX XXXX |
| XXXXXXXX XXXXXX | XXX XX, XXXX | $419,900 XXX XXXX |
| XXXXXXXX XXXXXXX | XXX XX, XXXX | XXX XXXX |
| XXXXXXXX XXXXXX | XXX XX, XXXX | $439,900 XXX XXXX |
| XXXXXXXX XXXXXXX | XXX XX, XXXX | XXX XXXX |
| XXXXXXXX XXXXXX | XXX XX, XXXX | $439,900 XXX XXXX |
| XXXXXXXX XXXXXXX | XXX XX, XXXX | XXX XXXX |
| XXXXXXXX XXXXXX | XXX XX, XXXX | $449,000 XXX XXXX |
| XXXXXXXX XXXXXXX | XXX XX, XXXX | XXX XXXX |
| XXXXXXXX XXXXXX | XXX XX, XXXX | $409,900 XXX XXXX |

Foley Catholic School
Elementary: CatholicHoly Family Catholic School
Elementary: CatholicThorah Central Public School
Elementary: PublicBeaverton Public School
Elementary: PublicBrechin Public School
Elementary: PublicMcCaskill's Mills Public School
Elementary: PublicOrillia Campus
Secondary: PublicBrock High School
Secondary: PublicSutton District High School
Secondary: PublicTwin Lakes Secondary School
Secondary: PublicOrillia Secondary School
Secondary: PublicUxbridge Secondary School
Secondary: Public

