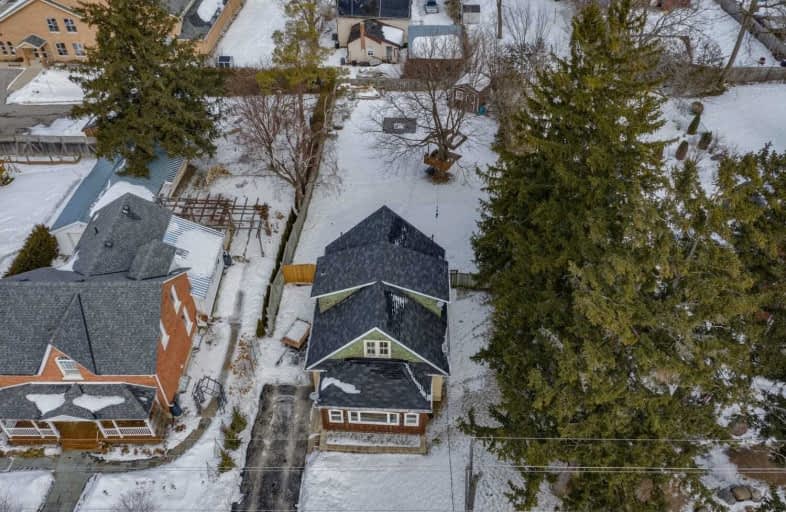Sold on Mar 04, 2021
Note: Property is not currently for sale or for rent.

-
Type: Detached
-
Style: 1 1/2 Storey
-
Size: 1500 sqft
-
Lot Size: 64 x 178.16 Feet
-
Age: 51-99 years
-
Taxes: $2,883 per year
-
Days on Site: 1 Days
-
Added: Mar 03, 2021 (1 day on market)
-
Updated:
-
Last Checked: 1 month ago
-
MLS®#: N5134683
-
Listed By: Re/max all-stars realty inc., brokerage
This Gorgeous 64X178Ft Mature In Town Property Features 3 Bedrm 2 Bath, 9Ft Ceilings, Spacious Principal Rooms, Multiple Walk Out's, Large Private Fenced Backyard. Master Features New Drywall, Insulation, His & Her Closets. Newer Furnace, Central A/C. Asphalt Driveway. Home Has Been Gutted Down To Studs & Partially Finished, Requiring Completion Of Renovations! 50% Of Home Has New Windows, Updated Electrical In Place & So Much More!
Extras
Include: Fridge, Stove, Washer, Dryer. Work Bench In Basement. Engineered Hardwood Flooring (To Be Laid By Buyer) *Sold As Is Where Is.
Property Details
Facts for 430 Bay Street, Brock
Status
Days on Market: 1
Last Status: Sold
Sold Date: Mar 04, 2021
Closed Date: Apr 15, 2021
Expiry Date: Jun 30, 2021
Sold Price: $490,000
Unavailable Date: Mar 04, 2021
Input Date: Mar 03, 2021
Prior LSC: Listing with no contract changes
Property
Status: Sale
Property Type: Detached
Style: 1 1/2 Storey
Size (sq ft): 1500
Age: 51-99
Area: Brock
Community: Beaverton
Availability Date: Tbd
Inside
Bedrooms: 3
Bathrooms: 2
Kitchens: 1
Rooms: 7
Den/Family Room: No
Air Conditioning: Central Air
Fireplace: No
Laundry Level: Lower
Washrooms: 2
Utilities
Electricity: Yes
Gas: Yes
Cable: Yes
Telephone: Yes
Building
Basement: Full
Basement 2: Unfinished
Heat Type: Forced Air
Heat Source: Gas
Exterior: Brick
Water Supply: Municipal
Special Designation: Unknown
Other Structures: Garden Shed
Parking
Driveway: Private
Garage Type: Other
Covered Parking Spaces: 5
Total Parking Spaces: 5
Fees
Tax Year: 2021
Tax Legal Description: Lt 41, N Of Bay St, Pl 81 Township Of Brock
Taxes: $2,883
Highlights
Feature: Golf
Feature: Library
Land
Cross Street: Osborne To Bay
Municipality District: Brock
Fronting On: North
Parcel Number: 720360013
Pool: None
Sewer: Sewers
Lot Depth: 178.16 Feet
Lot Frontage: 64 Feet
Acres: < .50
Waterfront: None
Additional Media
- Virtual Tour: https://tour.360realtours.ca/1790092?idx=1
Rooms
Room details for 430 Bay Street, Brock
| Type | Dimensions | Description |
|---|---|---|
| Sunroom Main | - | W/O To Yard, Large Window |
| Living Main | - | Large Window, Open Concept |
| Dining Main | - | Open Concept |
| Kitchen Main | - | O/Looks Backyard, Open Concept |
| Breakfast Main | - | W/O To Deck, Open Concept |
| Bathroom Main | - | 3 Pc Bath |
| Master 2nd | - | Large Window, Large Closet |
| 2nd Br 2nd | - | Large Window, Linen Closet |
| 3rd Br 2nd | - | Large Window, Large Closet |
| Bathroom 2nd | - | Unfinished, Updated, 4 Pc Bath |
| Rec Bsmt | - | Unfinished |
| XXXXXXXX | XXX XX, XXXX |
XXXX XXX XXXX |
$XXX,XXX |
| XXX XX, XXXX |
XXXXXX XXX XXXX |
$XXX,XXX | |
| XXXXXXXX | XXX XX, XXXX |
XXXX XXX XXXX |
$XXX,XXX |
| XXX XX, XXXX |
XXXXXX XXX XXXX |
$XXX,XXX |
| XXXXXXXX XXXX | XXX XX, XXXX | $490,000 XXX XXXX |
| XXXXXXXX XXXXXX | XXX XX, XXXX | $399,900 XXX XXXX |
| XXXXXXXX XXXX | XXX XX, XXXX | $239,900 XXX XXXX |
| XXXXXXXX XXXXXX | XXX XX, XXXX | $239,900 XXX XXXX |

Foley Catholic School
Elementary: CatholicHoly Family Catholic School
Elementary: CatholicThorah Central Public School
Elementary: PublicBeaverton Public School
Elementary: PublicBrechin Public School
Elementary: PublicMcCaskill's Mills Public School
Elementary: PublicOrillia Campus
Secondary: PublicBrock High School
Secondary: PublicSutton District High School
Secondary: PublicTwin Lakes Secondary School
Secondary: PublicOrillia Secondary School
Secondary: PublicUxbridge Secondary School
Secondary: Public

