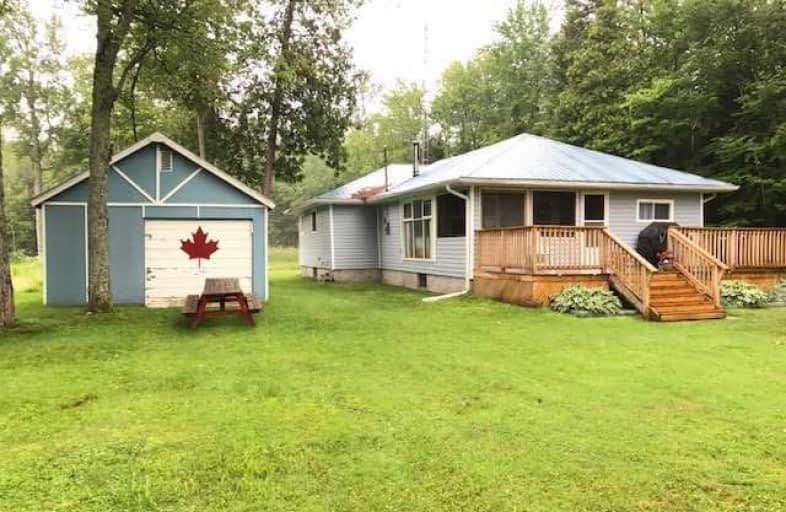Sold on Jul 20, 2017
Note: Property is not currently for sale or for rent.

-
Type: Cottage
-
Style: Bungalow
-
Size: 700 sqft
-
Lot Size: 97 x 200 Feet
-
Age: 51-99 years
-
Taxes: $2,600 per year
-
Days on Site: 20 Days
-
Added: Sep 07, 2019 (2 weeks on market)
-
Updated:
-
Last Checked: 1 month ago
-
MLS®#: N3858270
-
Listed By: Coldwell banker - r.m.r. real estate, brokerage
Excellent Trent Severn Waterway Opportunity Found!...This Perfect 4 Bedroom Bungalow Is Nestled On A Very Scenic Section Of The Trent Severn Waterway & Situated On A Generous (Approx) 90X200Ft Property. Talbot Dr. Is A Private Culdesac Road With A Yearly Maintenance Fee Of Approx $150.00 Per Year. Enjoy All The Trent Severn Has To Offer With Virtually Endless Boating From The Upgraded And Manicured Shoreline With With Ability For Big Boat Docking...
Extras
Great Swimming, Fishing, And Stunning Views Of The Canal And Boats. Lock Free Access To Canal Lake, Close To 2 Operating Marinas All Just Min From Hwy 48 And Approx 60 Min From Gta...This Is A Must See To Be Fully Appreciated.
Property Details
Facts for 44 Talbot Drive, Brock
Status
Days on Market: 20
Last Status: Sold
Sold Date: Jul 20, 2017
Closed Date: Aug 08, 2017
Expiry Date: Sep 28, 2017
Sold Price: $332,000
Unavailable Date: Jul 20, 2017
Input Date: Jun 30, 2017
Property
Status: Sale
Property Type: Cottage
Style: Bungalow
Size (sq ft): 700
Age: 51-99
Area: Brock
Community: Rural Brock
Availability Date: 30-60 Tbd
Inside
Bedrooms: 4
Bathrooms: 1
Kitchens: 1
Rooms: 9
Den/Family Room: No
Air Conditioning: None
Fireplace: Yes
Laundry Level: Main
Central Vacuum: N
Washrooms: 1
Utilities
Electricity: Yes
Gas: No
Cable: No
Telephone: Yes
Building
Basement: Crawl Space
Heat Type: Other
Heat Source: Wood
Exterior: Metal/Side
Elevator: N
Water Supply Type: Dug Well
Water Supply: Well
Special Designation: Unknown
Parking
Driveway: Private
Garage Spaces: 1
Garage Type: Detached
Covered Parking Spaces: 6
Total Parking Spaces: 7
Fees
Tax Year: 2016
Tax Legal Description: Pt Lt 1 Con 11 Thorah As In D551907**
Taxes: $2,600
Highlights
Feature: Clear View
Feature: Cul De Sac
Feature: Golf
Feature: Lake Access
Feature: Marina
Feature: Waterfront
Land
Cross Street: Hwy 48/Simcoe To Tal
Municipality District: Brock
Fronting On: South
Parcel Number: 720490066
Pool: None
Sewer: Tank
Lot Depth: 200 Feet
Lot Frontage: 97 Feet
Acres: < .50
Waterfront: Direct
Rooms
Room details for 44 Talbot Drive, Brock
| Type | Dimensions | Description |
|---|---|---|
| Sunroom Main | - | |
| Dining Main | - | |
| Kitchen Main | - | |
| Living Main | - | |
| Br Main | - | |
| Br Main | - | |
| Br Main | - | |
| Br Main | - | |
| Laundry Main | - |
| XXXXXXXX | XXX XX, XXXX |
XXXX XXX XXXX |
$XXX,XXX |
| XXX XX, XXXX |
XXXXXX XXX XXXX |
$XXX,XXX |
| XXXXXXXX XXXX | XXX XX, XXXX | $332,000 XXX XXXX |
| XXXXXXXX XXXXXX | XXX XX, XXXX | $349,900 XXX XXXX |

Foley Catholic School
Elementary: CatholicHoly Family Catholic School
Elementary: CatholicThorah Central Public School
Elementary: PublicBeaverton Public School
Elementary: PublicBrechin Public School
Elementary: PublicLady Mackenzie Public School
Elementary: PublicOrillia Campus
Secondary: PublicBrock High School
Secondary: PublicSutton District High School
Secondary: PublicFenelon Falls Secondary School
Secondary: PublicTwin Lakes Secondary School
Secondary: PublicOrillia Secondary School
Secondary: Public

