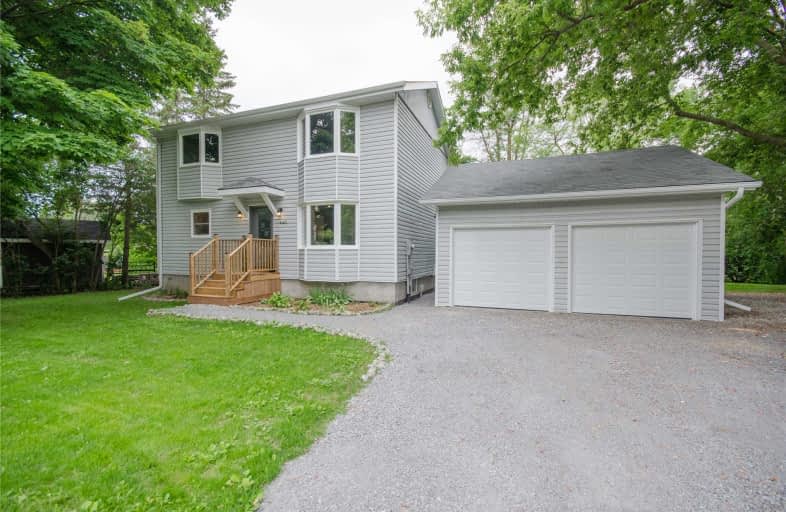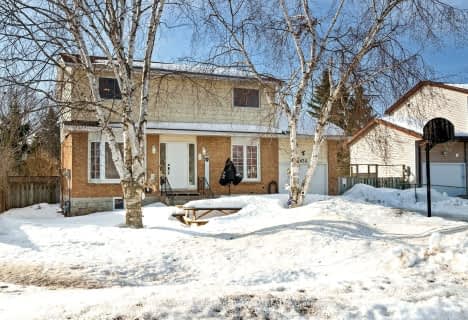
Video Tour

Foley Catholic School
Elementary: Catholic
12.92 km
Holy Family Catholic School
Elementary: Catholic
0.93 km
Thorah Central Public School
Elementary: Public
1.89 km
Beaverton Public School
Elementary: Public
0.40 km
Brechin Public School
Elementary: Public
12.88 km
McCaskill's Mills Public School
Elementary: Public
11.63 km
Orillia Campus
Secondary: Public
28.83 km
Brock High School
Secondary: Public
11.98 km
Sutton District High School
Secondary: Public
22.29 km
Twin Lakes Secondary School
Secondary: Public
28.72 km
Orillia Secondary School
Secondary: Public
30.08 km
Uxbridge Secondary School
Secondary: Public
36.10 km




