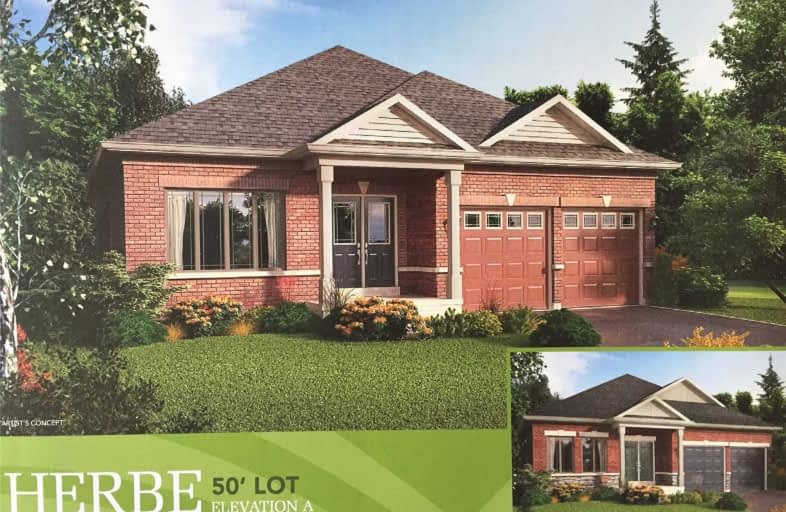
St Francis Catholic Elementary School
Elementary: Catholic
1.14 km
Central Public School
Elementary: Public
0.46 km
Manchester Public School
Elementary: Public
1.71 km
St Anne Catholic Elementary School
Elementary: Catholic
0.96 km
Chalmers Street Public School
Elementary: Public
0.83 km
Stewart Avenue Public School
Elementary: Public
0.97 km
Southwood Secondary School
Secondary: Public
2.81 km
Glenview Park Secondary School
Secondary: Public
1.27 km
Galt Collegiate and Vocational Institute
Secondary: Public
1.75 km
Monsignor Doyle Catholic Secondary School
Secondary: Catholic
1.91 km
Jacob Hespeler Secondary School
Secondary: Public
6.79 km
St Benedict Catholic Secondary School
Secondary: Catholic
3.87 km













