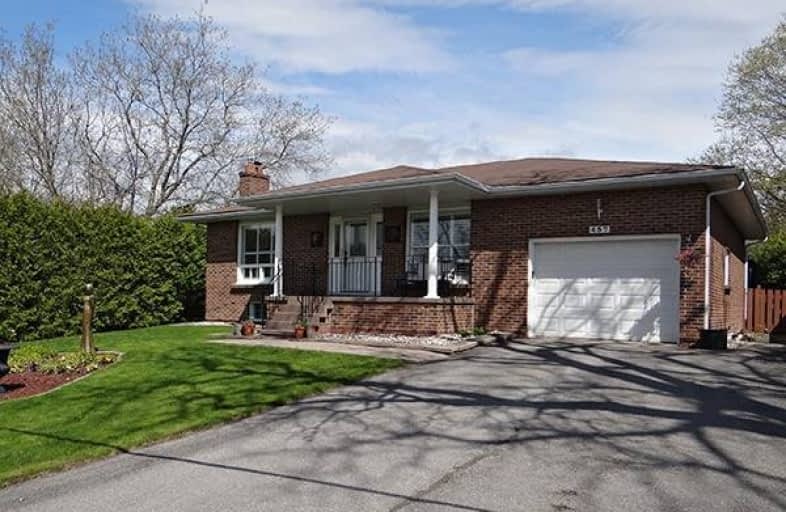Sold on May 29, 2019
Note: Property is not currently for sale or for rent.

-
Type: Detached
-
Style: Bungalow
-
Size: 1500 sqft
-
Lot Size: 66 x 132 Feet
-
Age: 31-50 years
-
Taxes: $3,647 per year
-
Days on Site: 13 Days
-
Added: Sep 07, 2019 (1 week on market)
-
Updated:
-
Last Checked: 1 month ago
-
MLS®#: N4452485
-
Listed By: Coldwell banker - r.m.r. real estate, brokerage
Attractive Meticulously Maintained All Brick Bungalow With Attached Garage In Great Location, Within Walking Distance To All Town Amenities. This Spotless Home Offers Hardwood Floors On The Main Floor, Eat-In Kitchen, Generous Size Principal Rooms, Family Room W Gas Fireplace (Can Easily Be Converted To Third Bedroom), Sunroom W Walk-Out To Deck, Main Floor Laundry, Huge Rec Room W Woodstove On Lower Level, And Much More. Fully Fenced Yard. A Must See Home!
Extras
Incl. All Elf's, Window Coverings, Fridge, Stove, B/I Dishwasher, Washer, Dryer, Generator, Awning, 12X10 Ft Gazebo. 200 Amps Breaker Panel, Furnace 2014. Excl. Front Lawn Statue
Property Details
Facts for 457 York Street, Brock
Status
Days on Market: 13
Last Status: Sold
Sold Date: May 29, 2019
Closed Date: Sep 12, 2019
Expiry Date: Sep 30, 2019
Sold Price: $440,000
Unavailable Date: May 29, 2019
Input Date: May 16, 2019
Property
Status: Sale
Property Type: Detached
Style: Bungalow
Size (sq ft): 1500
Age: 31-50
Area: Brock
Community: Beaverton
Availability Date: 90 Days/Tba
Inside
Bedrooms: 2
Bathrooms: 2
Kitchens: 1
Rooms: 13
Den/Family Room: Yes
Air Conditioning: Central Air
Fireplace: Yes
Laundry Level: Main
Washrooms: 2
Utilities
Electricity: Yes
Gas: Yes
Cable: Yes
Telephone: Yes
Building
Basement: Full
Basement 2: Part Fin
Heat Type: Forced Air
Heat Source: Gas
Exterior: Brick
Water Supply: Municipal
Special Designation: Unknown
Parking
Driveway: Pvt Double
Garage Spaces: 2
Garage Type: Attached
Covered Parking Spaces: 4
Total Parking Spaces: 5
Fees
Tax Year: 2018
Tax Legal Description: Lt 36, N Of Bay St, Pl 81, Pts 1 & 3, 40R3601;*
Taxes: $3,647
Highlights
Feature: Fenced Yard
Feature: Golf
Feature: Library
Feature: Place Of Worship
Feature: School
Land
Cross Street: Simcoe/York
Municipality District: Brock
Fronting On: East
Parcel Number: 720360038
Pool: None
Sewer: Sewers
Lot Depth: 132 Feet
Lot Frontage: 66 Feet
Additional Media
- Virtual Tour: http://virtualtours2go.point2homes.biz/Listing/VT2Go.ashx?hb=true&lid=324578380
Rooms
Room details for 457 York Street, Brock
| Type | Dimensions | Description |
|---|---|---|
| Living Ground | 3.52 x 4.13 | Hardwood Floor, Large Window, Combined W/Dining |
| Dining Ground | 3.21 x 3.52 | Hardwood Floor, Skylight, Combined W/Living |
| Kitchen Ground | 3.06 x 6.11 | Eat-In Kitchen, Hardwood Floor, Access To Garage |
| Family Ground | 3.67 x 3.67 | Hardwood Floor, Gas Fireplace |
| Sunroom Ground | 2.75 x 4.74 | Hardwood Floor, W/O To Deck, French Doors |
| Master Ground | 3.67 x 3.97 | Hardwood Floor, Closet |
| 2nd Br Ground | 3.06 x 3.67 | Hardwood Floor, Closet |
| Laundry Ground | 1.69 x 2.60 | Ceramic Floor |
| Rec Bsmt | 3.67 x 15.26 | Concrete Floor, Wood Stove, Window |
| Workshop Bsmt | 2.91 x 10.38 | Concrete Floor |
| Utility Bsmt | 2.75 x 7.02 | Concrete Floor |
| Other Bsmt | 2.14 x 6.41 | Concrete Floor |
| XXXXXXXX | XXX XX, XXXX |
XXXX XXX XXXX |
$XXX,XXX |
| XXX XX, XXXX |
XXXXXX XXX XXXX |
$XXX,XXX |
| XXXXXXXX XXXX | XXX XX, XXXX | $440,000 XXX XXXX |
| XXXXXXXX XXXXXX | XXX XX, XXXX | $449,900 XXX XXXX |

Foley Catholic School
Elementary: CatholicHoly Family Catholic School
Elementary: CatholicThorah Central Public School
Elementary: PublicBeaverton Public School
Elementary: PublicBrechin Public School
Elementary: PublicMcCaskill's Mills Public School
Elementary: PublicOrillia Campus
Secondary: PublicBrock High School
Secondary: PublicSutton District High School
Secondary: PublicTwin Lakes Secondary School
Secondary: PublicOrillia Secondary School
Secondary: PublicUxbridge Secondary School
Secondary: Public- 1 bath
- 2 bed
- 700 sqft
293 Church Street, Brock, Ontario • L0K 1A0 • Beaverton



