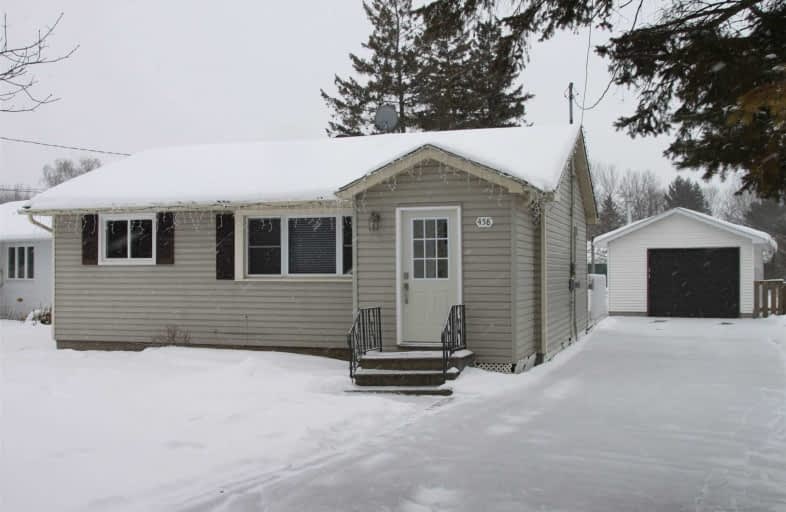
Foley Catholic School
Elementary: Catholic
12.85 km
Holy Family Catholic School
Elementary: Catholic
1.03 km
Thorah Central Public School
Elementary: Public
1.98 km
Beaverton Public School
Elementary: Public
0.31 km
Brechin Public School
Elementary: Public
12.81 km
McCaskill's Mills Public School
Elementary: Public
11.72 km
Orillia Campus
Secondary: Public
28.73 km
Brock High School
Secondary: Public
12.08 km
Sutton District High School
Secondary: Public
22.25 km
Twin Lakes Secondary School
Secondary: Public
28.62 km
Orillia Secondary School
Secondary: Public
29.98 km
Uxbridge Secondary School
Secondary: Public
36.16 km



