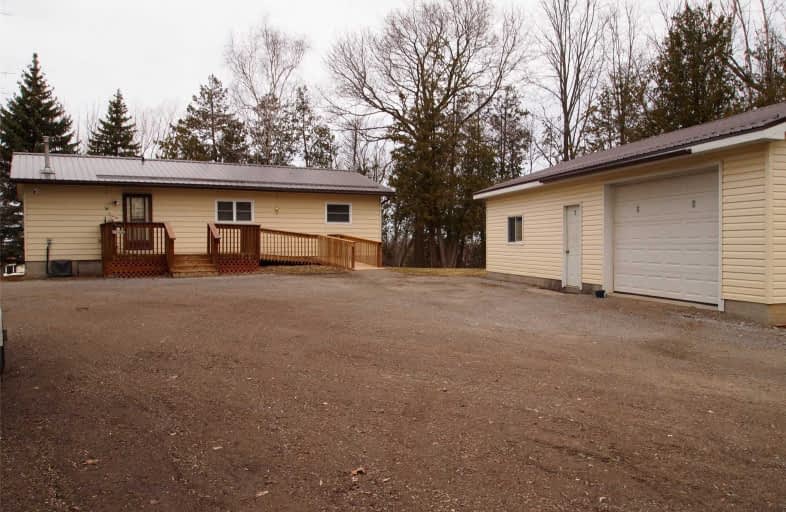Sold on May 26, 2019
Note: Property is not currently for sale or for rent.

-
Type: Detached
-
Style: Bungalow
-
Size: 700 sqft
-
Lot Size: 1.72 x 0 Acres
-
Age: 31-50 years
-
Taxes: $3,242 per year
-
Days on Site: 40 Days
-
Added: Sep 07, 2019 (1 month on market)
-
Updated:
-
Last Checked: 1 month ago
-
MLS®#: N4418772
-
Listed By: Coldwell banker - r.m.r. real estate, brokerage
A Rare Find 1.72 Acre In-Town Property With Outstanding Heated / Insulated 24Ftx40Ft Shop/Garage With Steel Roof Together With Maintenance Free Open Concept 2 Bedroom Bungalow Also With Steel Roof. House Is Serviced With Municipal Water & Sewer Offering Gas Forced Air Furnace, Air Conditioning, Shop Is Insulated And Heated With Forced Air Electric Furnace All This Within Walking Distance To Down Town Shops And Amenities...
Extras
If You Are Looking For Over An Acre And An Excellent Heated Shop With A Well Maintained Bungalow Then Look No Further You Have Found Your Private In Town Property!
Property Details
Facts for 463 Osborne Street, Brock
Status
Days on Market: 40
Last Status: Sold
Sold Date: May 26, 2019
Closed Date: Jun 27, 2019
Expiry Date: Jul 31, 2019
Sold Price: $400,000
Unavailable Date: May 26, 2019
Input Date: Apr 16, 2019
Property
Status: Sale
Property Type: Detached
Style: Bungalow
Size (sq ft): 700
Age: 31-50
Area: Brock
Community: Beaverton
Availability Date: 30 Tbd
Inside
Bedrooms: 2
Bathrooms: 1
Kitchens: 1
Rooms: 7
Den/Family Room: No
Air Conditioning: Central Air
Fireplace: No
Laundry Level: Main
Central Vacuum: N
Washrooms: 1
Utilities
Electricity: Yes
Gas: Yes
Cable: Yes
Telephone: Yes
Building
Basement: Crawl Space
Heat Type: Forced Air
Heat Source: Gas
Exterior: Vinyl Siding
Elevator: N
Water Supply: Municipal
Special Designation: Unknown
Parking
Driveway: Pvt Double
Garage Spaces: 3
Garage Type: Detached
Covered Parking Spaces: 10
Total Parking Spaces: 13
Fees
Tax Year: 2019
Tax Legal Description: Pt Lt 1, Pl 184 & Pt N 1/2 Lt 14, Con 5, Thorah,*
Taxes: $3,242
Highlights
Feature: Clear View
Feature: Golf
Feature: Library
Feature: Marina
Land
Cross Street: Osborne St & Wood St
Municipality District: Brock
Fronting On: East
Parcel Number: 720360153
Pool: None
Sewer: Sewers
Lot Frontage: 1.72 Acres
Acres: .50-1.99
Waterfront: None
Rooms
Room details for 463 Osborne Street, Brock
| Type | Dimensions | Description |
|---|---|---|
| Foyer Main | 1.36 x 2.53 | |
| Laundry Main | 2.30 x 2.50 | Linoleum |
| Kitchen Main | 2.74 x 3.47 | Linoleum |
| Dining Main | 3.44 x 6.12 | Broadloom, W/O To Deck |
| Living Main | 3.33 x 6.63 | Broadloom |
| Master Main | 2.97 x 4.91 | Broadloom |
| Br Main | 3.44 x 3.93 | Broadloom |
| XXXXXXXX | XXX XX, XXXX |
XXXX XXX XXXX |
$XXX,XXX |
| XXX XX, XXXX |
XXXXXX XXX XXXX |
$XXX,XXX |
| XXXXXXXX XXXX | XXX XX, XXXX | $400,000 XXX XXXX |
| XXXXXXXX XXXXXX | XXX XX, XXXX | $449,900 XXX XXXX |

Foley Catholic School
Elementary: CatholicHoly Family Catholic School
Elementary: CatholicThorah Central Public School
Elementary: PublicBeaverton Public School
Elementary: PublicBrechin Public School
Elementary: PublicMcCaskill's Mills Public School
Elementary: PublicOrillia Campus
Secondary: PublicBrock High School
Secondary: PublicSutton District High School
Secondary: PublicTwin Lakes Secondary School
Secondary: PublicOrillia Secondary School
Secondary: PublicUxbridge Secondary School
Secondary: Public- 1 bath
- 2 bed
- 700 sqft
293 Church Street, Brock, Ontario • L0K 1A0 • Beaverton



