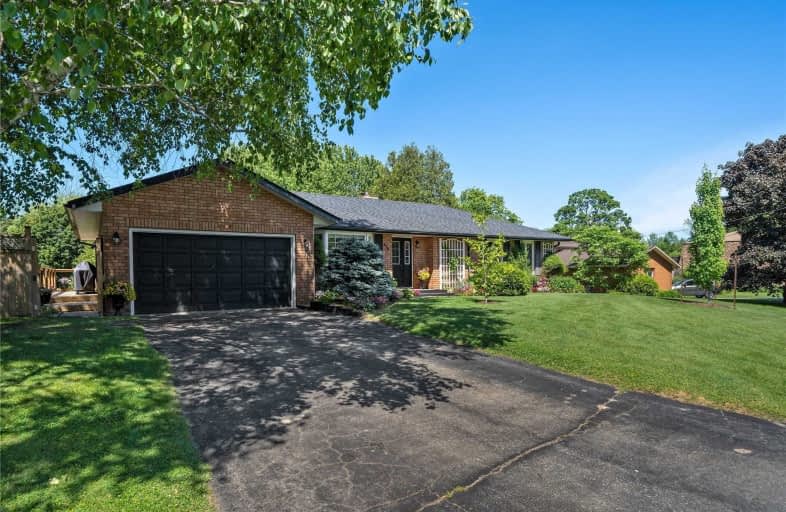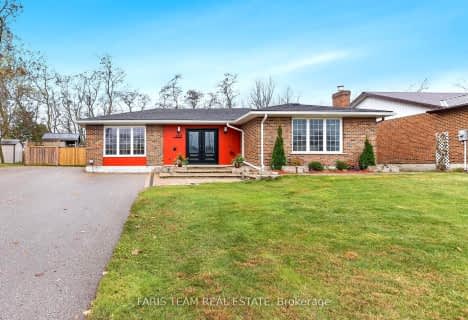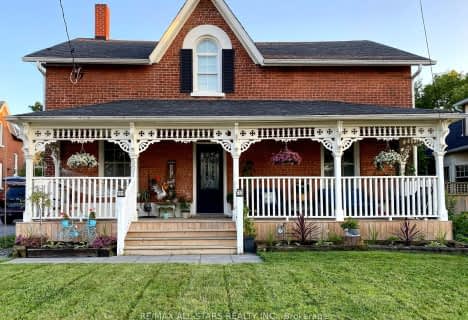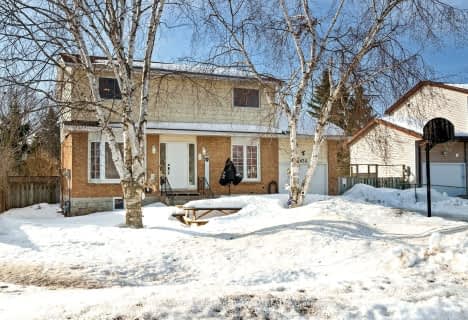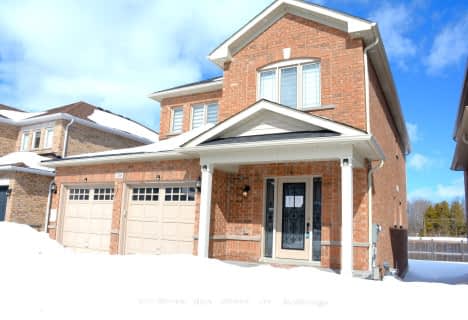
Foley Catholic School
Elementary: Catholic
13.23 km
Holy Family Catholic School
Elementary: Catholic
0.68 km
Thorah Central Public School
Elementary: Public
1.86 km
Beaverton Public School
Elementary: Public
0.58 km
Brechin Public School
Elementary: Public
13.20 km
McCaskill's Mills Public School
Elementary: Public
11.32 km
Orillia Campus
Secondary: Public
29.10 km
Brock High School
Secondary: Public
11.68 km
Sutton District High School
Secondary: Public
22.15 km
Twin Lakes Secondary School
Secondary: Public
28.97 km
Orillia Secondary School
Secondary: Public
30.34 km
Uxbridge Secondary School
Secondary: Public
35.78 km
