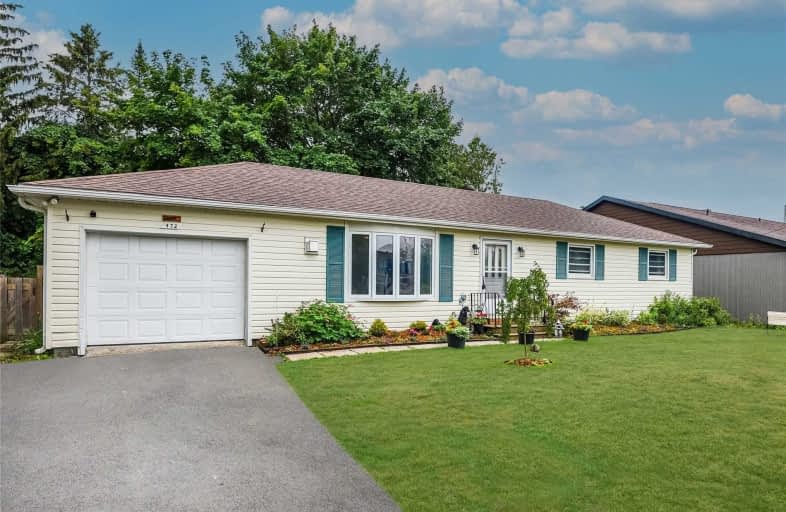Sold on Jun 18, 2021
Note: Property is not currently for sale or for rent.

-
Type: Detached
-
Style: Bungalow
-
Size: 1100 sqft
-
Lot Size: 95 x 90.3 Feet
-
Age: 16-30 years
-
Taxes: $2,999 per year
-
Days on Site: 4 Days
-
Added: Jun 14, 2021 (4 days on market)
-
Updated:
-
Last Checked: 1 month ago
-
MLS®#: N5277432
-
Listed By: Tony k real estate, brokerage
Great Location. Well Maintained Detached Bungalow. 3 Bedrooms.Safe And Quiet Neighborhood. Walk To Sunroom And Wide Backyard Perfect For Entertaining. Lots Of Potential. Perfect For First Time Buyer, Investor Or Starter Family. A Must See!
Extras
Fridge, Stove, Washer & Dryer, All Electric Light Fixtures, All Window Coverings
Property Details
Facts for 472 Dundas Street, Brock
Status
Days on Market: 4
Last Status: Sold
Sold Date: Jun 18, 2021
Closed Date: Aug 02, 2021
Expiry Date: Nov 14, 2021
Sold Price: $450,000
Unavailable Date: Jun 18, 2021
Input Date: Jun 17, 2021
Prior LSC: Listing with no contract changes
Property
Status: Sale
Property Type: Detached
Style: Bungalow
Size (sq ft): 1100
Age: 16-30
Area: Brock
Community: Beaverton
Availability Date: Tbd
Inside
Bedrooms: 3
Bathrooms: 1
Kitchens: 1
Rooms: 7
Den/Family Room: No
Air Conditioning: Central Air
Fireplace: No
Laundry Level: Main
Central Vacuum: N
Washrooms: 1
Utilities
Electricity: Yes
Gas: Yes
Cable: Yes
Telephone: Yes
Building
Basement: Crawl Space
Heat Type: Forced Air
Heat Source: Gas
Exterior: Vinyl Siding
UFFI: No
Water Supply: Municipal
Special Designation: Unknown
Parking
Driveway: Private
Garage Spaces: 1
Garage Type: Attached
Covered Parking Spaces: 4
Total Parking Spaces: 5
Fees
Tax Year: 2021
Tax Legal Description: Plan 81 Part Lot 11, Township Of Brock
Taxes: $2,999
Land
Cross Street: Mara Rd/Dundas
Municipality District: Brock
Fronting On: South
Pool: None
Sewer: Sewers
Lot Depth: 90.3 Feet
Lot Frontage: 95 Feet
Waterfront: None
Rooms
Room details for 472 Dundas Street, Brock
| Type | Dimensions | Description |
|---|---|---|
| Living Main | 3.50 x 5.92 | Laminate, Picture Window, W/O To Yard |
| Kitchen Main | 3.50 x 5.62 | Family Size Kitchen, W/O To Sunroom, Modern Kitchen |
| Master Main | 2.90 x 3.50 | Laminate, W/I Closet, Window |
| 2nd Br Main | 2.91 x 3.53 | Laminate, Closet, Window |
| 3rd Br Main | 2.78 x 3.21 | Linoleum, Closet, Window |
| Laundry Main | 1.89 x 2.67 | Linoleum |
| Sunroom Main | 2.20 x 2.66 | Linoleum, W/O To Yard |
| XXXXXXXX | XXX XX, XXXX |
XXXX XXX XXXX |
$XXX,XXX |
| XXX XX, XXXX |
XXXXXX XXX XXXX |
$XXX,XXX |
| XXXXXXXX XXXX | XXX XX, XXXX | $450,000 XXX XXXX |
| XXXXXXXX XXXXXX | XXX XX, XXXX | $449,900 XXX XXXX |

Foley Catholic School
Elementary: CatholicHoly Family Catholic School
Elementary: CatholicThorah Central Public School
Elementary: PublicBeaverton Public School
Elementary: PublicBrechin Public School
Elementary: PublicMcCaskill's Mills Public School
Elementary: PublicOrillia Campus
Secondary: PublicBrock High School
Secondary: PublicSutton District High School
Secondary: PublicTwin Lakes Secondary School
Secondary: PublicOrillia Secondary School
Secondary: PublicUxbridge Secondary School
Secondary: Public

