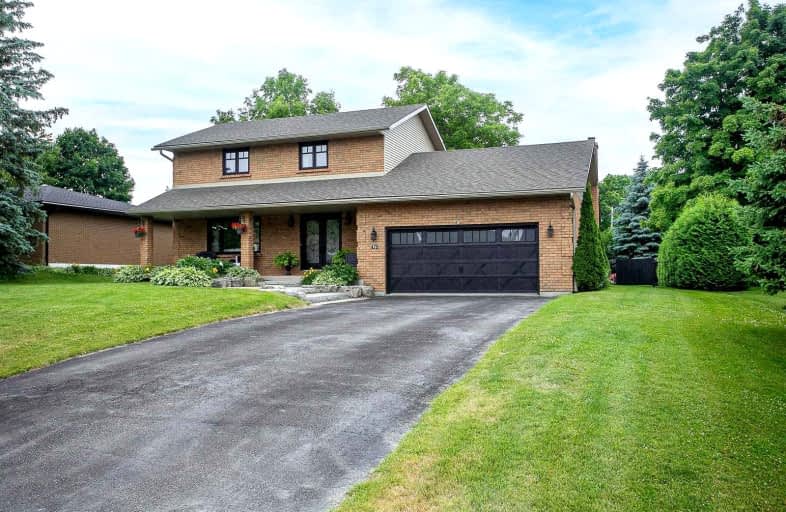Sold on Nov 05, 2022
Note: Property is not currently for sale or for rent.

-
Type: Detached
-
Style: 2-Storey
-
Lot Size: 75 x 149.97 Feet
-
Age: No Data
-
Taxes: $4,499 per year
-
Days on Site: 30 Days
-
Added: Oct 06, 2022 (1 month on market)
-
Updated:
-
Last Checked: 1 month ago
-
MLS®#: N5786785
-
Listed By: Affinity group pinnacle realty ltd., brokerage
Location, Location, Location Meets Renovation, Renovation, Renovation. This Stunning Home Located On A Private Cul De Sac Has Been Extensively Renovated. Gorgeous Kitchen With Granite Counters And Island With W/O To Private Deck And Hot Tub. Sunken Family Room With Built In Bar And Gas Fp. Move In Ready. Windows (2021) Garage Door (2021) Kit Appl (2021) Roof (2016). Beautiful Basement Renovation Complete With Private Living Quarters, Cozy Rec Room, Wetbar, Bedroom With 3 Pc Ensuite. Insulated And Heated Garage Complete With Epoxy Floor.
Extras
Beautifully Landscaped Lot With Backyard Oasis. Inclusions: S/S Kitchen Appliances (2021) Fridge, Stove, Induction Microwave, Dw, 2 Bar Fridges, Basement Fridge, Washer, Dryer, Hottub, 2 Gazebos.
Property Details
Facts for 479 Riverdale Road, Brock
Status
Days on Market: 30
Last Status: Sold
Sold Date: Nov 05, 2022
Closed Date: Jan 26, 2023
Expiry Date: Dec 31, 2022
Sold Price: $975,000
Unavailable Date: Nov 05, 2022
Input Date: Oct 06, 2022
Prior LSC: Listing with no contract changes
Property
Status: Sale
Property Type: Detached
Style: 2-Storey
Area: Brock
Community: Beaverton
Availability Date: Tbd
Inside
Bedrooms: 3
Bedrooms Plus: 1
Bathrooms: 3
Kitchens: 1
Rooms: 10
Den/Family Room: Yes
Air Conditioning: Central Air
Fireplace: Yes
Central Vacuum: Y
Washrooms: 3
Utilities
Electricity: Yes
Gas: Yes
Cable: Yes
Telephone: Yes
Building
Basement: Finished
Heat Type: Forced Air
Heat Source: Gas
Exterior: Brick
Elevator: N
Water Supply: Municipal
Special Designation: Unknown
Other Structures: Garden Shed
Parking
Driveway: Pvt Double
Garage Spaces: 2
Garage Type: Attached
Covered Parking Spaces: 6
Total Parking Spaces: 8
Fees
Tax Year: 2022
Tax Legal Description: Pt 9, Pt Lt 8, Pl 240 As In D519381; S/T D13705,**
Taxes: $4,499
Highlights
Feature: Beach
Feature: Cul De Sac
Feature: Marina
Feature: Place Of Worship
Feature: Rec Centre
Feature: School
Land
Cross Street: Simcoe/Madill
Municipality District: Brock
Fronting On: South
Pool: None
Sewer: Sewers
Lot Depth: 149.97 Feet
Lot Frontage: 75 Feet
Acres: < .50
Additional Media
- Virtual Tour: https://my.matterport.com/show/?m=1gQ2xcFFbxs&brand=0
Rooms
Room details for 479 Riverdale Road, Brock
| Type | Dimensions | Description |
|---|---|---|
| Foyer Ground | 1.67 x 2.32 | Hardwood Floor, Closet, Double Doors |
| Living Ground | 3.90 x 5.13 | Hardwood Floor, Picture Window, O/Looks Frontyard |
| Dining Ground | 3.30 x 3.33 | Hardwood Floor, O/Looks Backyard |
| Kitchen Ground | 3.30 x 5.31 | Granite Counter |
| Mudroom Ground | 1.22 x 3.28 | Ceramic Floor, W/O To Garage |
| 2nd Br 2nd | 2.75 x 2.83 | Broadloom, Double Closet, O/Looks Frontyard |
| 3rd Br 2nd | 2.75 x 3.81 | Broadloom, O/Looks Frontyard |
| Prim Bdrm 2nd | 3.54 x 4.24 | Semi Ensuite, Double Closet |
| Rec Bsmt | 3.74 x 8.35 | Electric Fireplace, Wet Bar, Pot Lights |
| 4th Br Bsmt | 3.16 x 3.63 | 3 Pc Ensuite, Closet, Pot Lights |
| Laundry Bsmt | 3.21 x 3.50 | Laundry Sink, Unfinished |
| Utility Bsmt | 3.16 x 4.88 |

| XXXXXXXX | XXX XX, XXXX |
XXXX XXX XXXX |
$XXX,XXX |
| XXX XX, XXXX |
XXXXXX XXX XXXX |
$XXX,XXX | |
| XXXXXXXX | XXX XX, XXXX |
XXXXXXXX XXX XXXX |
|
| XXX XX, XXXX |
XXXXXX XXX XXXX |
$X,XXX,XXX |
| XXXXXXXX XXXX | XXX XX, XXXX | $975,000 XXX XXXX |
| XXXXXXXX XXXXXX | XXX XX, XXXX | $999,900 XXX XXXX |
| XXXXXXXX XXXXXXXX | XXX XX, XXXX | XXX XXXX |
| XXXXXXXX XXXXXX | XXX XX, XXXX | $1,100,000 XXX XXXX |

Our Lady of the Way
Elementary: CatholicMcCrosson-Tovell Public School
Elementary: PublicSturgeon Creek School
Elementary: PublicRiverview Elementary School
Elementary: PublicCrossroads Elementary Public School
Elementary: PublicDonald Young Public School
Elementary: PublicRainy River High School
Secondary: PublicRed Lake District High School
Secondary: PublicSt Thomas Aquinas High School
Secondary: CatholicBeaver Brae Secondary School
Secondary: PublicDryden High School
Secondary: PublicFort Frances High School
Secondary: Public
