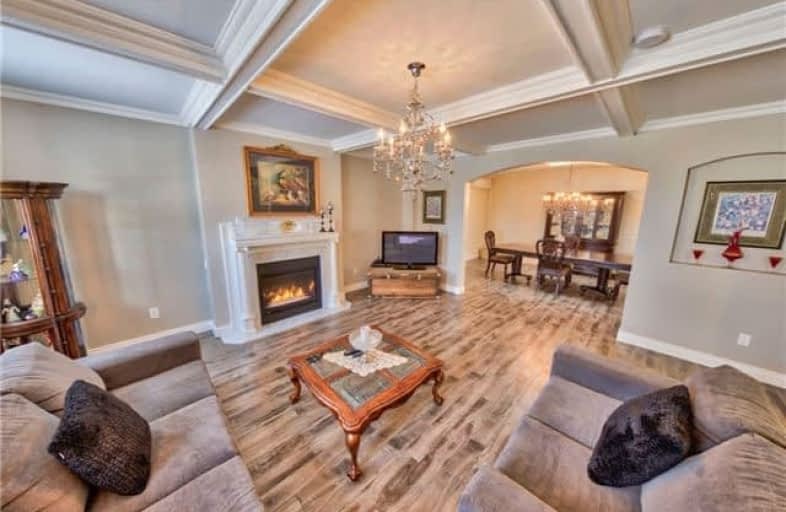Note: Property is not currently for sale or for rent.

-
Type: Detached
-
Style: Bungalow
-
Lot Size: 50 x 139.29 Feet
-
Age: No Data
-
Taxes: $3,949 per year
-
Days on Site: 38 Days
-
Added: Sep 07, 2019 (1 month on market)
-
Updated:
-
Last Checked: 1 hour ago
-
MLS®#: N4023318
-
Listed By: Keller williams energy real estate, brokerage
Countless Upgrades And Beautiful Finishes Throughout This Stunning Bungalow In Beaverton! Crown And Panel Moulding, Coffered Ceilings, Skylights, Granite Countertops, And High Baseboards To Name A Few. Kitchen Has Massive Granite Centre Island With Prep Sink And Bkfst Bar, S/S App's, And Backsplash. Living Room Has Gas F/P, Coffered Ceilings, Crown Moulding. Dining Room Has Panel Moulding And Spectacular Chandelier.
Extras
Master Has Crown/Panel Moulding And Stunning 4 Pc E/S With Soaker Tub. 3 Other Large Bedrooms. Large Foyer With D/B Hall Closet And Oversized Ceramic Tile Floor. Fully Fenced Backyard With Shed. Ductless A/C Wall Units.
Property Details
Facts for 481 York Street, Brock
Status
Days on Market: 38
Last Status: Sold
Sold Date: Feb 25, 2018
Closed Date: Jun 14, 2018
Expiry Date: Jun 17, 2018
Sold Price: $510,000
Unavailable Date: Feb 25, 2018
Input Date: Jan 18, 2018
Property
Status: Sale
Property Type: Detached
Style: Bungalow
Area: Brock
Community: Beaverton
Availability Date: 30-60-90-Tba
Inside
Bedrooms: 4
Bathrooms: 3
Kitchens: 1
Rooms: 8
Den/Family Room: No
Air Conditioning: Wall Unit
Fireplace: Yes
Washrooms: 3
Building
Basement: None
Heat Type: Radiant
Heat Source: Gas
Exterior: Stucco/Plaster
Water Supply: Municipal
Special Designation: Unknown
Parking
Driveway: Private
Garage Type: None
Covered Parking Spaces: 4
Total Parking Spaces: 4
Fees
Tax Year: 2017
Tax Legal Description: Plan 81 Pt Lot 7 To 9 Now Rp 40R19546 Part 1,2
Taxes: $3,949
Land
Cross Street: Simcoe & Osborne
Municipality District: Brock
Fronting On: East
Pool: None
Sewer: Sewers
Lot Depth: 139.29 Feet
Lot Frontage: 50 Feet
Rooms
Room details for 481 York Street, Brock
| Type | Dimensions | Description |
|---|---|---|
| Kitchen Main | 5.58 x 6.75 | Corian Counter, Centre Island, W/O To Deck |
| Dining Main | 3.76 x 4.69 | Laminate, Skylight, Crown Moulding |
| Living Main | 5.36 x 5.37 | Gas Fireplace, Coffered Ceiling, Crown Moulding |
| Den Main | 3.03 x 3.85 | Laminate |
| Master Main | 4.08 x 5.40 | Crown Moulding, 4 Pc Ensuite, W/O To Yard |
| 2nd Br Main | 4.11 x 4.27 | Crown Moulding, Skylight, Closet |
| 3rd Br Main | 4.12 x 4.20 | Laminate, Window, Closet |
| 4th Br Main | 3.03 x 3.47 | Laminate, Window, Closet |
| XXXXXXXX | XXX XX, XXXX |
XXXX XXX XXXX |
$XXX,XXX |
| XXX XX, XXXX |
XXXXXX XXX XXXX |
$XXX,XXX | |
| XXXXXXXX | XXX XX, XXXX |
XXXXXXX XXX XXXX |
|
| XXX XX, XXXX |
XXXXXX XXX XXXX |
$XXX,XXX | |
| XXXXXXXX | XXX XX, XXXX |
XXXXXXX XXX XXXX |
|
| XXX XX, XXXX |
XXXXXX XXX XXXX |
$XXX,XXX | |
| XXXXXXXX | XXX XX, XXXX |
XXXX XXX XXXX |
$XXX,XXX |
| XXX XX, XXXX |
XXXXXX XXX XXXX |
$XXX,XXX |
| XXXXXXXX XXXX | XXX XX, XXXX | $510,000 XXX XXXX |
| XXXXXXXX XXXXXX | XXX XX, XXXX | $499,900 XXX XXXX |
| XXXXXXXX XXXXXXX | XXX XX, XXXX | XXX XXXX |
| XXXXXXXX XXXXXX | XXX XX, XXXX | $549,900 XXX XXXX |
| XXXXXXXX XXXXXXX | XXX XX, XXXX | XXX XXXX |
| XXXXXXXX XXXXXX | XXX XX, XXXX | $599,900 XXX XXXX |
| XXXXXXXX XXXX | XXX XX, XXXX | $329,000 XXX XXXX |
| XXXXXXXX XXXXXX | XXX XX, XXXX | $349,500 XXX XXXX |

Foley Catholic School
Elementary: CatholicHoly Family Catholic School
Elementary: CatholicThorah Central Public School
Elementary: PublicBeaverton Public School
Elementary: PublicBrechin Public School
Elementary: PublicMcCaskill's Mills Public School
Elementary: PublicOrillia Campus
Secondary: PublicBrock High School
Secondary: PublicSutton District High School
Secondary: PublicTwin Lakes Secondary School
Secondary: PublicOrillia Secondary School
Secondary: PublicUxbridge Secondary School
Secondary: Public

