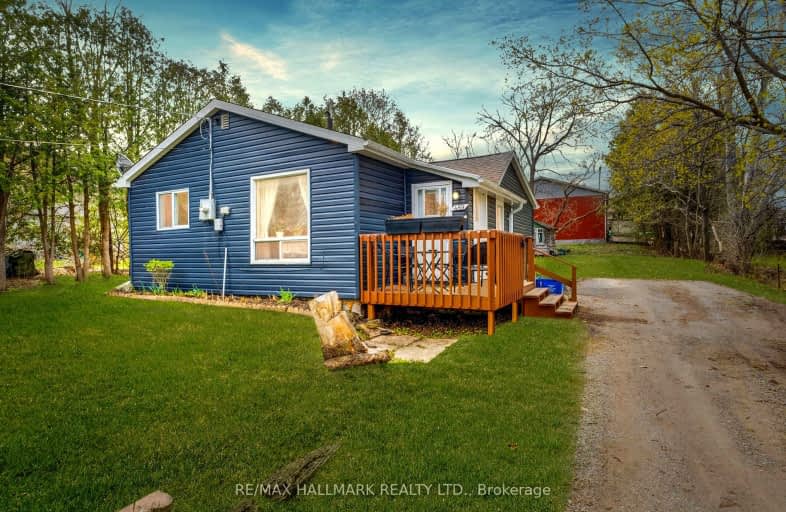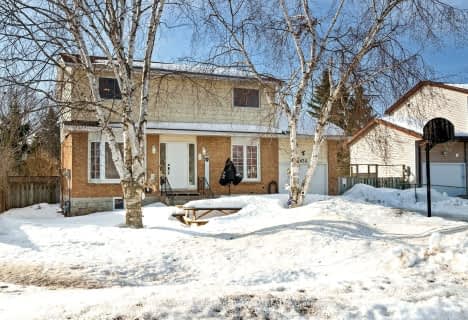
Video Tour
Somewhat Walkable
- Some errands can be accomplished on foot.
54
/100
Somewhat Bikeable
- Most errands require a car.
25
/100

Foley Catholic School
Elementary: Catholic
13.59 km
Holy Family Catholic School
Elementary: Catholic
0.69 km
Thorah Central Public School
Elementary: Public
2.07 km
Beaverton Public School
Elementary: Public
0.79 km
Brechin Public School
Elementary: Public
13.55 km
McCaskill's Mills Public School
Elementary: Public
11.03 km
Orillia Campus
Secondary: Public
29.27 km
Brock High School
Secondary: Public
11.44 km
Sutton District High School
Secondary: Public
21.83 km
Twin Lakes Secondary School
Secondary: Public
29.13 km
Orillia Secondary School
Secondary: Public
30.51 km
Uxbridge Secondary School
Secondary: Public
35.42 km
-
Cannington Park
Cannington ON 12.67km -
Sibbald Point Provincial Park
26465 York Rd 18 (Hwy #48 and Park Road), Sutton ON L0E 1R0 17.94km -
Jacksons Point Park
Georgina ON 21.01km
-
TD Bank Financial Group
370 Simcoe St, Beaverton ON L0K 1A0 0.38km -
BMO Bank of Montreal
350 Simcoe St, Beaverton ON L0K 1A0 0.42km -
TD Bank Financial Group
11 Beaver Ave, Beaverton ON L0K 1A0 1.98km




