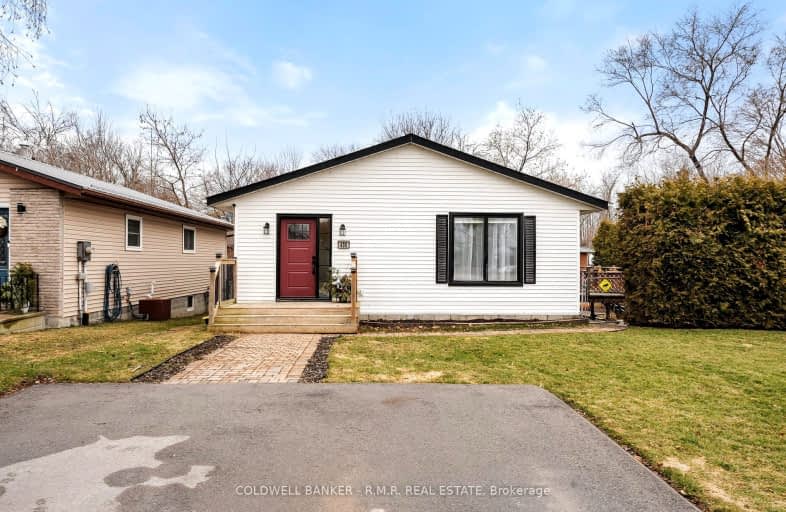Sold on Apr 24, 2024
Note: Property is not currently for sale or for rent.

-
Type: Detached
-
Style: Bungalow
-
Size: 1100 sqft
-
Lot Size: 59.93 x 97.56 Feet
-
Age: 31-50 years
-
Taxes: $2,971 per year
-
Days on Site: 36 Days
-
Added: Mar 19, 2024 (1 month on market)
-
Updated:
-
Last Checked: 1 month ago
-
MLS®#: N8153576
-
Listed By: Coldwell banker - r.m.r. real estate
Clean/Bright & Airy this well maintained 3+2 Bedroom | 2 Bath Home is Nestled in Beavertons Highland Cres Neighborhood on a generous family friendly fenced lot, with sunken patio area. Tastefully updated within the last 3 Years this home is sure to captivate you from the moment you step inside. Offering Professionally installed kitchen with quartz counters, marble backsplash & cafe line appliances, the main bathroom is a true oasis, complete with heated marble floors and a luxurious walk-in glass shower. Thoughtfully finished, the basement offers a versatile space that can be tailored to fit your specific needs. With updated floors, pot lights, kitchenette, rec room, cozy reading nook & two additional bedrooms, providing ample space for a growing family or accommodating guests. Completing the Basement is a 4 pc bath and generous Laundry room.This is a must see home to be appreciated!
Property Details
Facts for 498 Highland Crescent, Brock
Status
Days on Market: 36
Last Status: Sold
Sold Date: Apr 24, 2024
Closed Date: Jun 27, 2024
Expiry Date: Jun 19, 2024
Sold Price: $675,000
Unavailable Date: Apr 25, 2024
Input Date: Mar 19, 2024
Property
Status: Sale
Property Type: Detached
Style: Bungalow
Size (sq ft): 1100
Age: 31-50
Area: Brock
Community: Beaverton
Availability Date: TBD
Assessment Amount: $232,000
Assessment Year: 2023
Inside
Bedrooms: 3
Bedrooms Plus: 2
Bathrooms: 2
Kitchens: 1
Rooms: 8
Den/Family Room: No
Air Conditioning: Central Air
Fireplace: No
Laundry Level: Lower
Washrooms: 2
Building
Basement: Finished
Basement 2: Full
Heat Type: Forced Air
Heat Source: Gas
Exterior: Vinyl Siding
Water Supply: Municipal
Special Designation: Unknown
Other Structures: Garden Shed
Parking
Driveway: Pvt Double
Garage Type: None
Covered Parking Spaces: 2
Total Parking Spaces: 2
Fees
Tax Year: 2023
Tax Legal Description: PCL 7-1, SEC M1055; LT 7, PL M1055 (TOWNSHIP OF BROCK); S/T THE
Taxes: $2,971
Highlights
Feature: Fenced Yard
Feature: Golf
Feature: Library
Feature: Marina
Land
Cross Street: James To Highland Cr
Municipality District: Brock
Fronting On: West
Parcel Number: 720430013
Pool: None
Sewer: Sewers
Lot Depth: 97.56 Feet
Lot Frontage: 59.93 Feet
Lot Irregularities: 88.22 Ft X 90.04 Ft 9
Acres: < .50
Additional Media
- Virtual Tour: https://listings.realtyphotohaus.ca/sites/yejpxnb/unbranded
Rooms
Room details for 498 Highland Crescent, Brock
| Type | Dimensions | Description |
|---|---|---|
| Foyer Main | 1.27 x 3.02 | Ceramic Floor |
| Kitchen Main | 3.54 x 3.57 | Hardwood Floor |
| Dining Main | - | Hardwood Floor |
| Living Main | 4.55 x 4.67 | Hardwood Floor |
| Prim Bdrm Main | 3.89 x 3.59 | Hardwood Floor |
| 2nd Br Main | 2.67 x 3.48 | Hardwood Floor |
| 3rd Br Main | 2.74 x 3.48 | Hardwood Floor |
| Foyer Main | 1.00 x 2.29 | |
| 4th Br Bsmt | 2.92 x 3.83 | Ceramic Floor |
| 5th Br Bsmt | 2.91 x 3.80 | |
| Rec Bsmt | 5.59 x 3.84 | |
| Laundry Bsmt | 2.50 x 3.81 |
| XXXXXXXX | XXX XX, XXXX |
XXXX XXX XXXX |
$XXX,XXX |
| XXX XX, XXXX |
XXXXXX XXX XXXX |
$XXX,XXX |
| XXXXXXXX XXXX | XXX XX, XXXX | $675,000 XXX XXXX |
| XXXXXXXX XXXXXX | XXX XX, XXXX | $692,900 XXX XXXX |
Car-Dependent
- Almost all errands require a car.

École élémentaire publique L'Héritage
Elementary: PublicChar-Lan Intermediate School
Elementary: PublicSt Peter's School
Elementary: CatholicHoly Trinity Catholic Elementary School
Elementary: CatholicÉcole élémentaire catholique de l'Ange-Gardien
Elementary: CatholicWilliamstown Public School
Elementary: PublicÉcole secondaire publique L'Héritage
Secondary: PublicCharlottenburgh and Lancaster District High School
Secondary: PublicSt Lawrence Secondary School
Secondary: PublicÉcole secondaire catholique La Citadelle
Secondary: CatholicHoly Trinity Catholic Secondary School
Secondary: CatholicCornwall Collegiate and Vocational School
Secondary: Public

