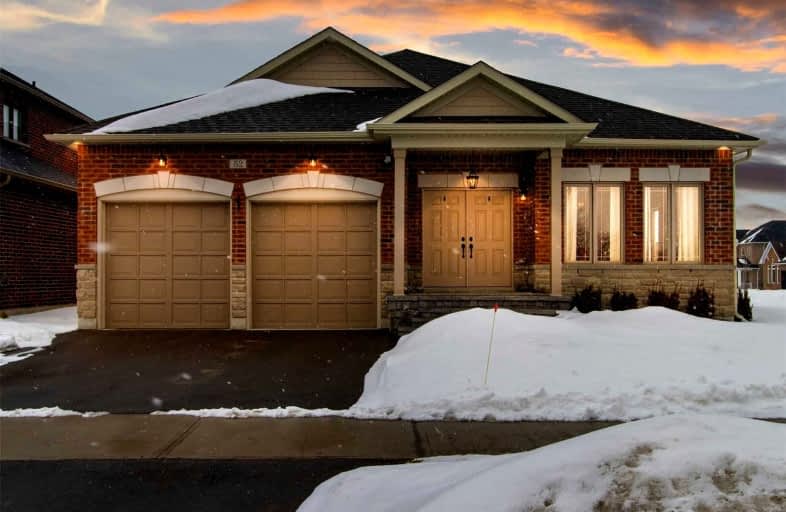
Car-Dependent
- Almost all errands require a car.
Somewhat Bikeable
- Most errands require a car.

École élémentaire catholique Curé-Labrosse
Elementary: CatholicÉcole élémentaire publique Le Sommet
Elementary: PublicÉcole intermédiaire catholique - Pavillon Hawkesbury
Elementary: CatholicÉcole élémentaire publique Nouvel Horizon
Elementary: PublicÉcole élémentaire catholique de l'Ange-Gardien
Elementary: CatholicÉcole élémentaire catholique Paul VI
Elementary: CatholicÉcole secondaire catholique Le Relais
Secondary: CatholicCharlottenburgh and Lancaster District High School
Secondary: PublicÉcole secondaire publique Le Sommet
Secondary: PublicGlengarry District High School
Secondary: PublicVankleek Hill Collegiate Institute
Secondary: PublicÉcole secondaire catholique régionale de Hawkesbury
Secondary: Catholic-
Cannington Park
Cannington ON 11.01km -
Seven Mile Island
2790 Seven Mile Island Rd, Scugog ON 14.56km -
Goreskis Trailer Park
15.43km
-
CIBC
74 River St, Sunderland ON L0C 1H0 1.44km -
Scotiabank
10 Cameron St W, Cannington ON L0E 1E0 11.09km -
CIBC
254 Pefferlaw Rd, Pefferlaw ON L0E 1N0 13.28km

