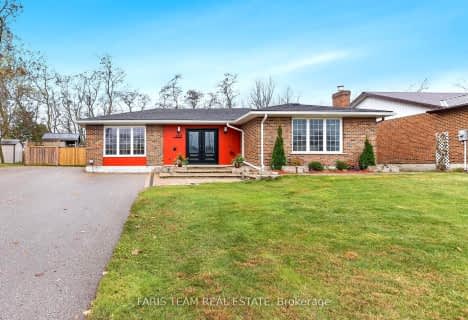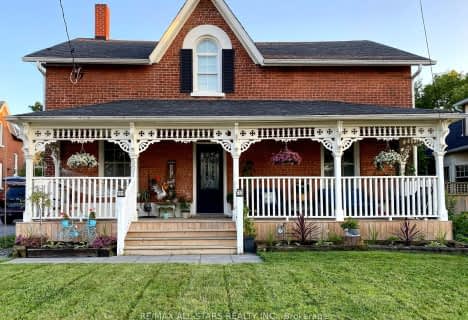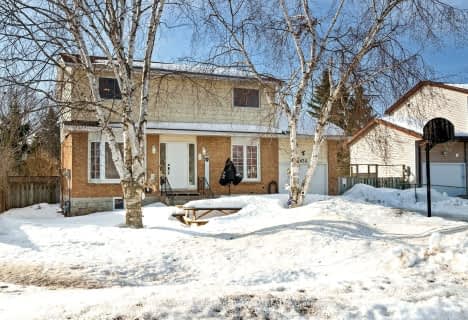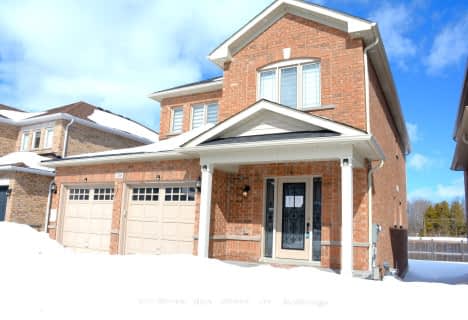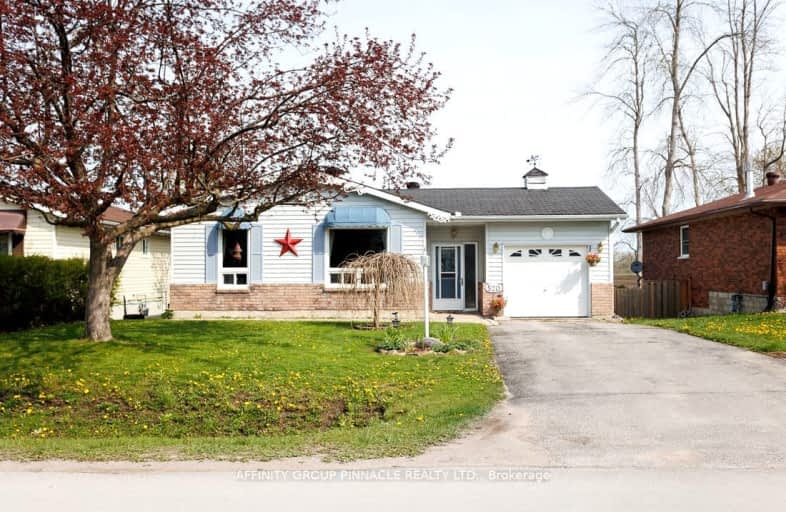
3D Walkthrough
Car-Dependent
- Most errands require a car.
32
/100
Somewhat Bikeable
- Most errands require a car.
26
/100

Foley Catholic School
Elementary: Catholic
12.66 km
Holy Family Catholic School
Elementary: Catholic
1.03 km
Thorah Central Public School
Elementary: Public
1.61 km
Beaverton Public School
Elementary: Public
0.76 km
Brechin Public School
Elementary: Public
12.64 km
McCaskill's Mills Public School
Elementary: Public
11.79 km
Orillia Campus
Secondary: Public
28.85 km
Brock High School
Secondary: Public
12.08 km
Sutton District High School
Secondary: Public
22.72 km
Twin Lakes Secondary School
Secondary: Public
28.77 km
Orillia Secondary School
Secondary: Public
30.10 km
Uxbridge Secondary School
Secondary: Public
36.38 km
-
Cannington Park
Cannington ON 13.14km -
Sibbald Point Provincial Park
26465 York Rd 18 (Hwy #48 and Park Road), Sutton ON L0E 1R0 18.8km -
McRae Point Provincial Park
McRae Park Rd, Ramara ON 20.9km
-
TD Bank Financial Group
370 Simcoe St, Beaverton ON L0K 1A0 0.89km -
BMO Bank of Montreal
350 Simcoe St, Beaverton ON L0K 1A0 0.91km -
TD Bank Financial Group
11 Beaver Ave, Beaverton ON L0K 1A0 1.84km


