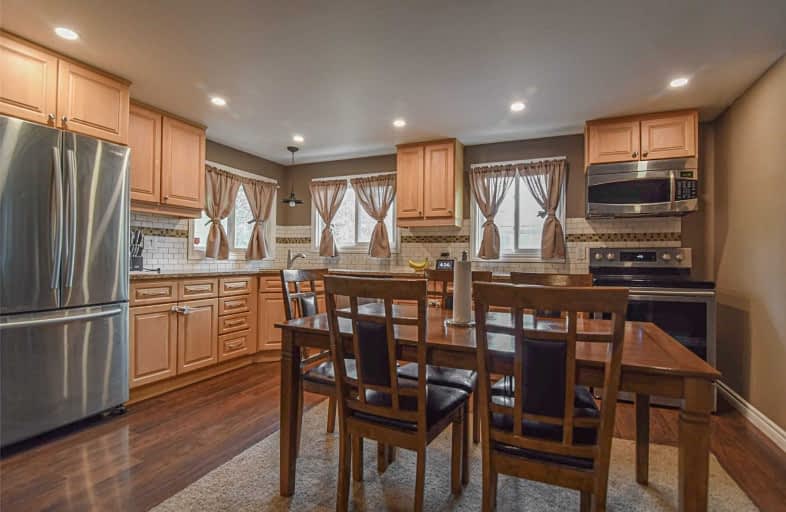Removed on Oct 08, 2019
Note: Property is not currently for sale or for rent.

-
Type: Detached
-
Style: Bungalow
-
Lot Size: 50 x 147 Feet
-
Age: No Data
-
Taxes: $2,663 per year
-
Days on Site: 39 Days
-
Added: Oct 08, 2019 (1 month on market)
-
Updated:
-
Last Checked: 1 month ago
-
MLS®#: N4560933
-
Listed By: Keller williams realty centres, brokerage
Larger Than It Looks! 3 Generous Sized Bedrooms, Gorgeous Kitchen W/Granite Counters, Maple Cabinets, Pot Lights & S/S Appliances. Eng Laminate Throughout. Fin Basement/Inlaw Suite W/Subfloor, Full Kitchen&3Pc Bath. Roof, Soffits, Facia, Eves & Windows (2015) Great Backyard For A Growing Family! Located In A Great Area, Quiet Dead End Street, Walk To Amenities.Incl: All Window Coverings,Fridge(2),Stove(2),Dishwasher,B/I Microwave,Shed(2),All Elf,Hoodrange(1)
Extras
Legal Desc Cont'd: ***Municipality Of Durham, Formerly County Of Ontario. Lt 58, Pl 240 Twp Of Brock In The Regional Municipality Of Durham, Formerly In The Village Of Beaverton In The County Of Ontario, Pt 9, 40R-1465 ; Brock
Property Details
Facts for 559 North Street, Brock
Status
Days on Market: 39
Last Status: Terminated
Sold Date: May 13, 2025
Closed Date: Nov 30, -0001
Expiry Date: Dec 31, 2019
Unavailable Date: Oct 08, 2019
Input Date: Aug 30, 2019
Prior LSC: Listing with no contract changes
Property
Status: Sale
Property Type: Detached
Style: Bungalow
Area: Brock
Community: Beaverton
Availability Date: Tbd
Inside
Bedrooms: 3
Bedrooms Plus: 1
Bathrooms: 2
Kitchens: 1
Kitchens Plus: 1
Rooms: 7
Den/Family Room: Yes
Air Conditioning: Central Air
Fireplace: No
Laundry Level: Lower
Washrooms: 2
Utilities
Electricity: Yes
Gas: Yes
Cable: Available
Telephone: Available
Building
Basement: Finished
Heat Type: Forced Air
Heat Source: Gas
Exterior: Brick
Exterior: Vinyl Siding
UFFI: No
Water Supply: Municipal
Special Designation: Unknown
Other Structures: Garden Shed
Parking
Driveway: Private
Garage Type: None
Covered Parking Spaces: 6
Total Parking Spaces: 6
Fees
Tax Year: 2018
Tax Legal Description: Pcl Brock: Plan 240-58-1. Sec Brock, Regional***
Taxes: $2,663
Highlights
Feature: Beach
Feature: Golf
Feature: Library
Feature: Marina
Feature: Park
Feature: School
Land
Cross Street: Simcoe To Madill To
Municipality District: Brock
Fronting On: South
Pool: None
Sewer: Sewers
Lot Depth: 147 Feet
Lot Frontage: 50 Feet
Lot Irregularities: Irreg As Per Geo Ware
Waterfront: None
Additional Media
- Virtual Tour: https://iplayerhd.com/player/video/53fef7d6-5bc3-4e0c-b3f2-c646d8e10d0e/share
Rooms
Room details for 559 North Street, Brock
| Type | Dimensions | Description |
|---|---|---|
| Living Main | 3.48 x 6.57 | Laminate, Combined W/Dining, Window |
| Dining Main | 3.48 x 6.57 | Laminate, Combined W/Living, Window |
| Kitchen Main | 3.48 x 5.82 | Granite Counter, Laminate, Window |
| Master Main | 3.34 x 3.65 | W/O To Yard, Closet, Laminate |
| 2nd Br Main | 2.40 x 3.33 | Closet, Laminate, Window |
| 3rd Br Main | 3.33 x 3.39 | Closet, Laminate, Window |
| Bathroom Main | - | 4 Pc Bath, Tile Floor, Granite Counter |
| Kitchen Bsmt | 6.40 x 6.41 | Tile Floor, Combined W/Living |
| Living Bsmt | 6.40 x 6.41 | Window, Combined W/Kitchen, Broadloom |
| Br Bsmt | 3.09 x 4.75 | Window |
| Laundry Bsmt | 2.02 x 3.50 | |
| Bathroom Bsmt | - | 3 Pc Bath, Laminate |
| XXXXXXXX | XXX XX, XXXX |
XXXXXXX XXX XXXX |
|
| XXX XX, XXXX |
XXXXXX XXX XXXX |
$XXX,XXX | |
| XXXXXXXX | XXX XX, XXXX |
XXXXXXX XXX XXXX |
|
| XXX XX, XXXX |
XXXXXX XXX XXXX |
$XXX,XXX | |
| XXXXXXXX | XXX XX, XXXX |
XXXXXXX XXX XXXX |
|
| XXX XX, XXXX |
XXXXXX XXX XXXX |
$XXX,XXX | |
| XXXXXXXX | XXX XX, XXXX |
XXXX XXX XXXX |
$XXX,XXX |
| XXX XX, XXXX |
XXXXXX XXX XXXX |
$XXX,XXX | |
| XXXXXXXX | XXX XX, XXXX |
XXXX XXX XXXX |
$XXX,XXX |
| XXX XX, XXXX |
XXXXXX XXX XXXX |
$XXX,XXX | |
| XXXXXXXX | XXX XX, XXXX |
XXXXXXX XXX XXXX |
|
| XXX XX, XXXX |
XXXXXX XXX XXXX |
$XXX,XXX |
| XXXXXXXX XXXXXXX | XXX XX, XXXX | XXX XXXX |
| XXXXXXXX XXXXXX | XXX XX, XXXX | $429,900 XXX XXXX |
| XXXXXXXX XXXXXXX | XXX XX, XXXX | XXX XXXX |
| XXXXXXXX XXXXXX | XXX XX, XXXX | $429,900 XXX XXXX |
| XXXXXXXX XXXXXXX | XXX XX, XXXX | XXX XXXX |
| XXXXXXXX XXXXXX | XXX XX, XXXX | $429,900 XXX XXXX |
| XXXXXXXX XXXX | XXX XX, XXXX | $289,900 XXX XXXX |
| XXXXXXXX XXXXXX | XXX XX, XXXX | $289,900 XXX XXXX |
| XXXXXXXX XXXX | XXX XX, XXXX | $168,000 XXX XXXX |
| XXXXXXXX XXXXXX | XXX XX, XXXX | $164,900 XXX XXXX |
| XXXXXXXX XXXXXXX | XXX XX, XXXX | XXX XXXX |
| XXXXXXXX XXXXXX | XXX XX, XXXX | $174,900 XXX XXXX |
Car-Dependent
- Almost all errands require a car.
Somewhat Bikeable
- Most errands require a car.

Foley Catholic School
Elementary: CatholicHoly Family Catholic School
Elementary: CatholicThorah Central Public School
Elementary: PublicBeaverton Public School
Elementary: PublicBrechin Public School
Elementary: PublicMcCaskill's Mills Public School
Elementary: PublicOrillia Campus
Secondary: PublicBrock High School
Secondary: PublicSutton District High School
Secondary: PublicTwin Lakes Secondary School
Secondary: PublicOrillia Secondary School
Secondary: PublicUxbridge Secondary School
Secondary: Public-
Cannington Park
Cannington ON 11.01km -
Seven Mile Island
2790 Seven Mile Island Rd, Scugog ON 14.56km -
Goreskis Trailer Park
15.43km
-
CIBC
74 River St, Sunderland ON L0C 1H0 1.44km -
Scotiabank
10 Cameron St W, Cannington ON L0E 1E0 11.09km -
CIBC
254 Pefferlaw Rd, Pefferlaw ON L0E 1N0 13.28km


