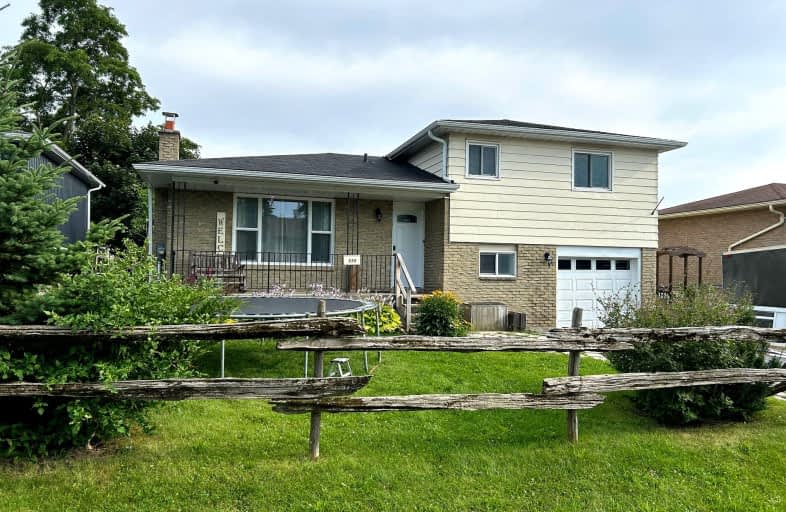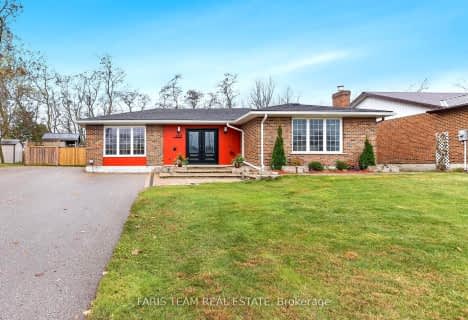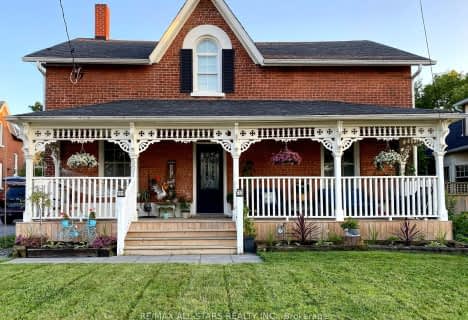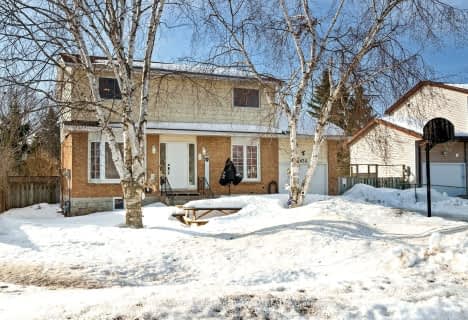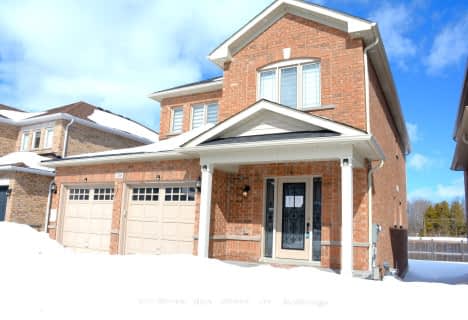Car-Dependent
- Most errands require a car.
32
/100
Somewhat Bikeable
- Most errands require a car.
26
/100

Foley Catholic School
Elementary: Catholic
12.77 km
Holy Family Catholic School
Elementary: Catholic
0.91 km
Thorah Central Public School
Elementary: Public
1.52 km
Beaverton Public School
Elementary: Public
0.81 km
Brechin Public School
Elementary: Public
12.76 km
McCaskill's Mills Public School
Elementary: Public
11.66 km
Orillia Campus
Secondary: Public
28.98 km
Brock High School
Secondary: Public
11.95 km
Sutton District High School
Secondary: Public
22.71 km
Twin Lakes Secondary School
Secondary: Public
28.90 km
Orillia Secondary School
Secondary: Public
30.23 km
Uxbridge Secondary School
Secondary: Public
36.27 km
-
Beaverton Mill Gateway Park
Beaverton ON 1.05km -
Cannington Park
Cannington ON 13.01km -
Camp Rock-A-Lot
Jacksons Point ON 14.06km
-
TD Bank Financial Group
370 Simcoe St, Beaverton ON L0K 1A0 0.87km -
TD Canada Trust ATM
370 Simcoe St, Beaverton ON L0K 1A0 0.87km -
TD Canada Trust Branch and ATM
370 Simcoe St, Beaverton ON L0K 1A0 0.87km
