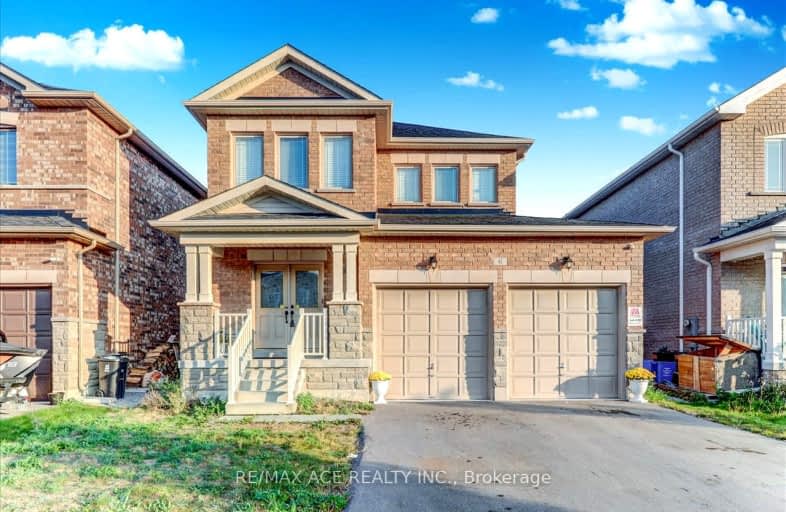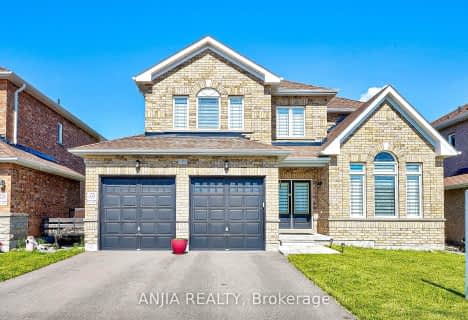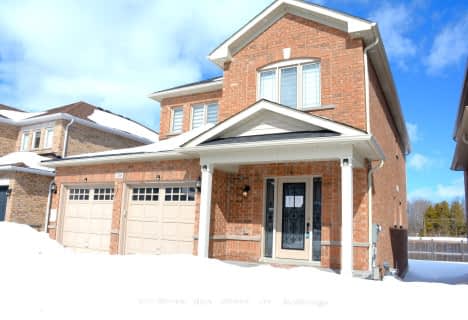Car-Dependent
- Most errands require a car.
44
/100
Somewhat Bikeable
- Most errands require a car.
26
/100

Foley Catholic School
Elementary: Catholic
12.45 km
Holy Family Catholic School
Elementary: Catholic
1.60 km
Thorah Central Public School
Elementary: Public
2.45 km
Beaverton Public School
Elementary: Public
0.41 km
Brechin Public School
Elementary: Public
12.39 km
McCaskill's Mills Public School
Elementary: Public
12.23 km
Orillia Campus
Secondary: Public
28.17 km
Brock High School
Secondary: Public
12.62 km
Sutton District High School
Secondary: Public
22.15 km
Twin Lakes Secondary School
Secondary: Public
28.05 km
Orillia Secondary School
Secondary: Public
29.41 km
Uxbridge Secondary School
Secondary: Public
36.54 km
-
Cannington Park
Cannington ON 13.79km -
Pefferlaw Community Park
Georgina ON 14.34km -
Sibbald Point Provincial Park
26465 York Rd 18 (Hwy #48 and Park Road), Sutton ON L0E 1R0 18.21km
-
BMO Bank of Montreal
350 Simcoe St, Beaverton ON L0K 1A0 0.81km -
TD Canada Trust ATM
370 Simcoe St, Beaverton ON L0K 1A0 0.83km -
TD Bank Financial Group
370 Simcoe St, Beaverton ON L0K 1A0 0.83km







