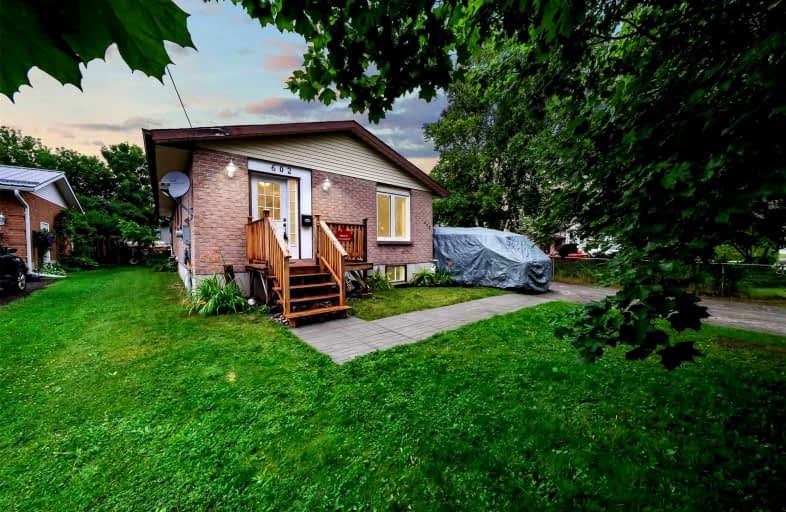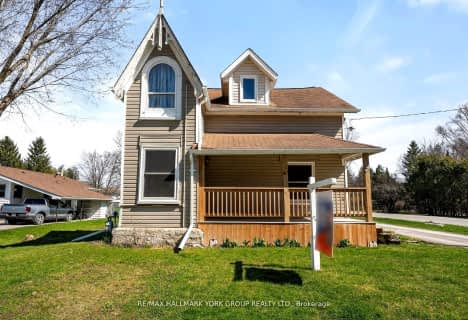
3D Walkthrough

Foley Catholic School
Elementary: Catholic
12.92 km
Holy Family Catholic School
Elementary: Catholic
0.75 km
Thorah Central Public School
Elementary: Public
1.41 km
Beaverton Public School
Elementary: Public
0.88 km
Brechin Public School
Elementary: Public
12.91 km
McCaskill's Mills Public School
Elementary: Public
11.50 km
Orillia Campus
Secondary: Public
29.14 km
Brock High School
Secondary: Public
11.78 km
Sutton District High School
Secondary: Public
22.70 km
Twin Lakes Secondary School
Secondary: Public
29.06 km
Orillia Secondary School
Secondary: Public
30.40 km
Uxbridge Secondary School
Secondary: Public
36.13 km


