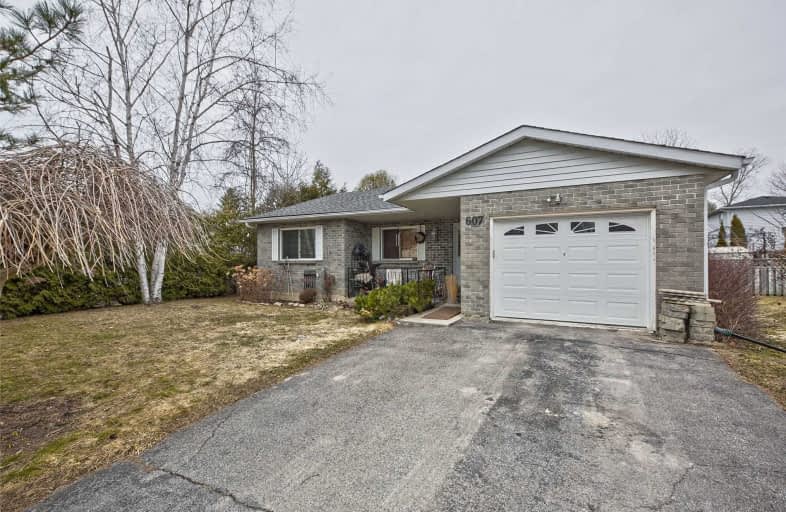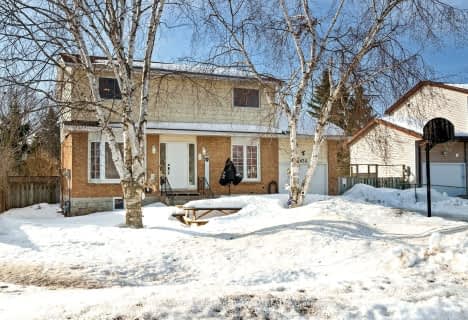
Foley Catholic School
Elementary: Catholic
12.73 km
Holy Family Catholic School
Elementary: Catholic
0.95 km
Thorah Central Public School
Elementary: Public
1.55 km
Beaverton Public School
Elementary: Public
0.78 km
Brechin Public School
Elementary: Public
12.72 km
McCaskill's Mills Public School
Elementary: Public
11.71 km
Orillia Campus
Secondary: Public
28.93 km
Brock High School
Secondary: Public
12.00 km
Sutton District High School
Secondary: Public
22.71 km
Twin Lakes Secondary School
Secondary: Public
28.85 km
Orillia Secondary School
Secondary: Public
30.18 km
Uxbridge Secondary School
Secondary: Public
36.31 km





